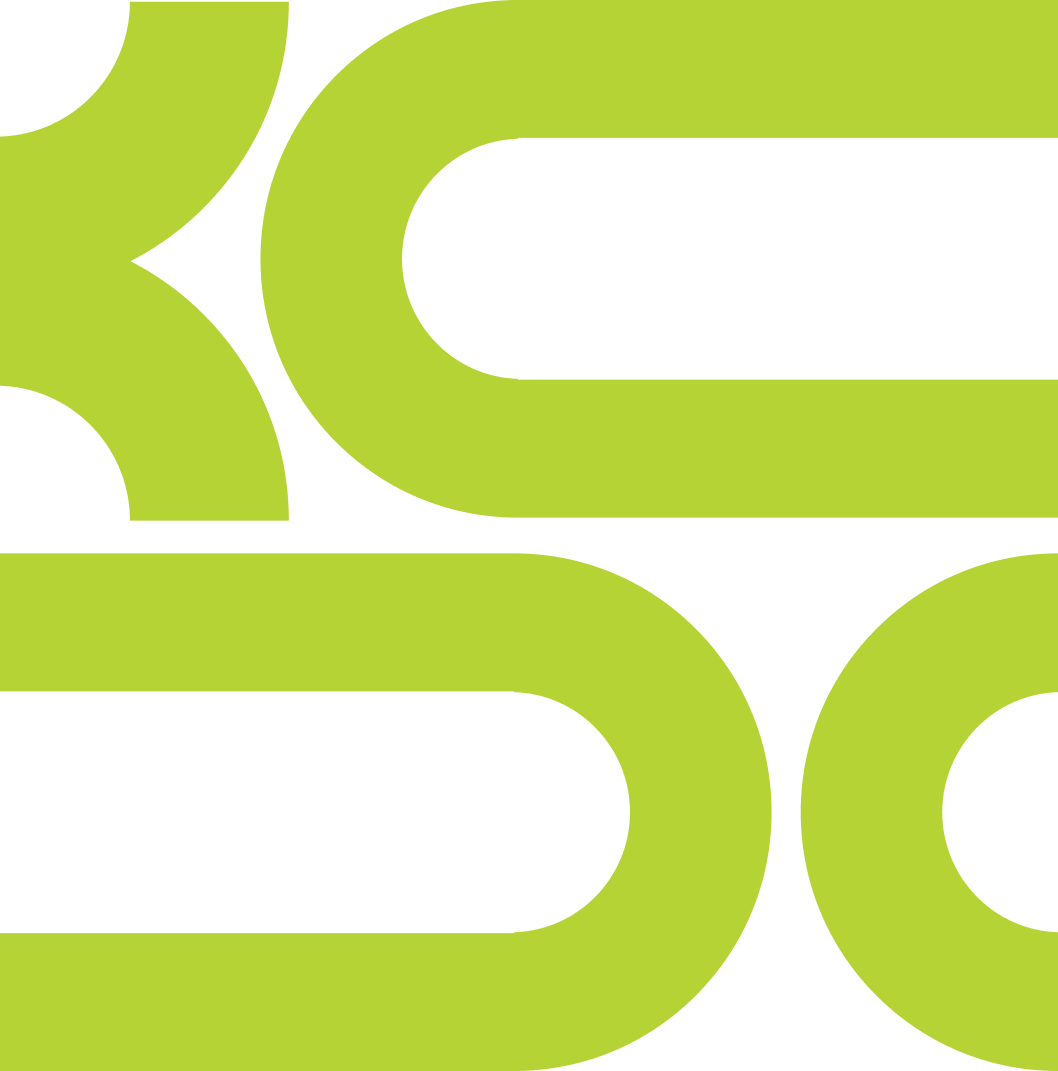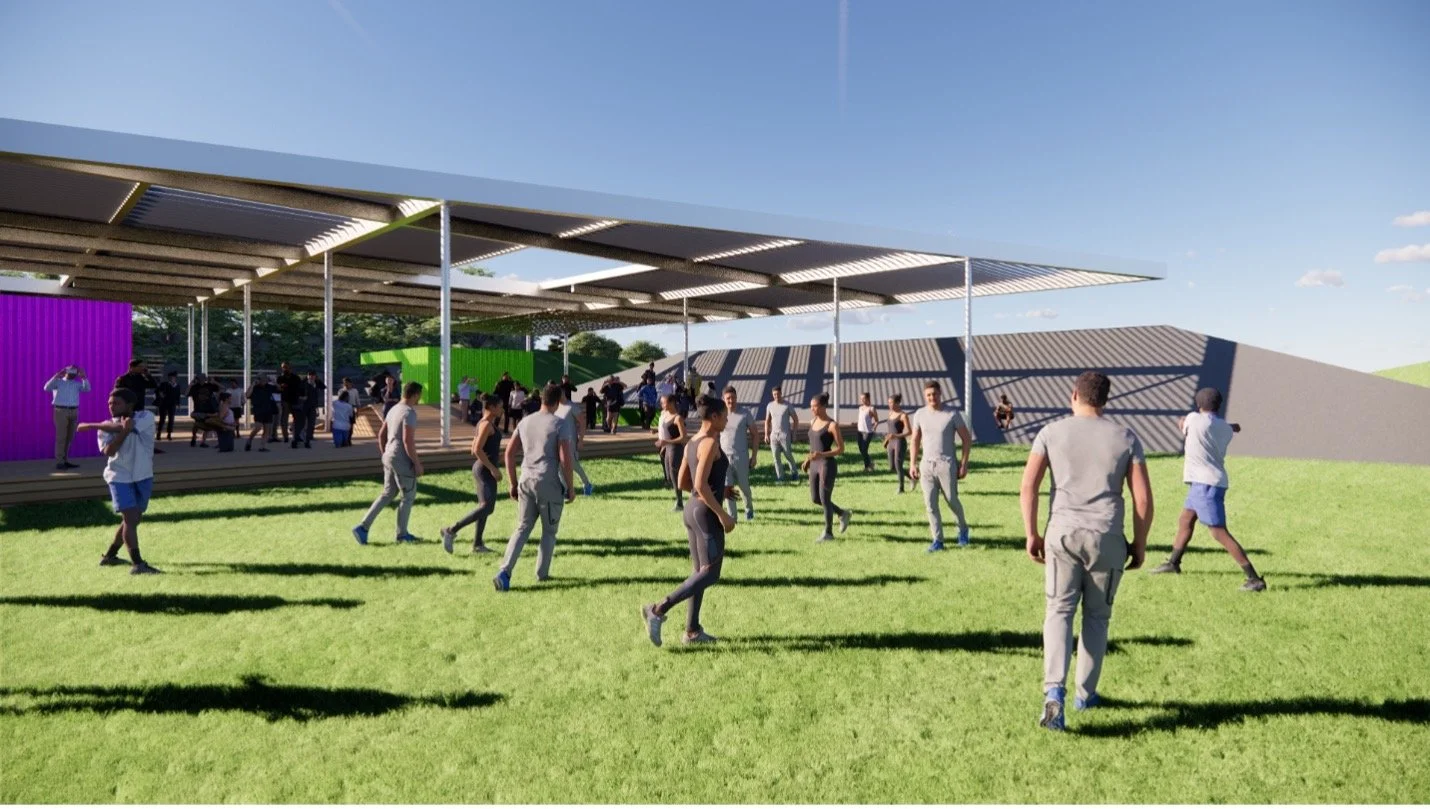rendering of the Intersection design proposal
As many people may know, here at KCDC we are working towards the development of the abandoned Kessler Park Reservoir. Although our designs and proposals for the project are educational in purpose, we hope to influence the city and community to continue development of the site past our time working on the project.
As a refresher, there are three proposals being developed by our team of students: Preservation, Intersection, and Integration. I am part of the Intersection group, in which we are proposing to create pathways through the reservoir that cause minimal interference but allow community and even city-wide events to occur.
Currently, my team and I are focusing on detailing an overhead canopy structure which will provide shade for the users of the space below. The above image shows a model we have created to understand the construction.
Underneath these canopies, we are designing what we call ‘pods’ which hold restrooms, concessions, and storage areas to allow a functional usage of the space for those utilizing the open recreational areas. An example of a pod can be seen in the picture above. The other detail we are currently developing is seating within the reservoir. We believe that providing seating under the structure and next to the pods will allow users of the space to relax, observe, and enjoy the space we have provided. You can see and example of the seating in the rendering below.
On behalf of the KCDC we want to thank everyone for the support, we just had a professional review at the beginning of last week to push the project in a direction that will allow for detailed final feedback from the public at our community meeting on April 5th (check out details here). We hope you can all join us and move this vision closer to reality!










