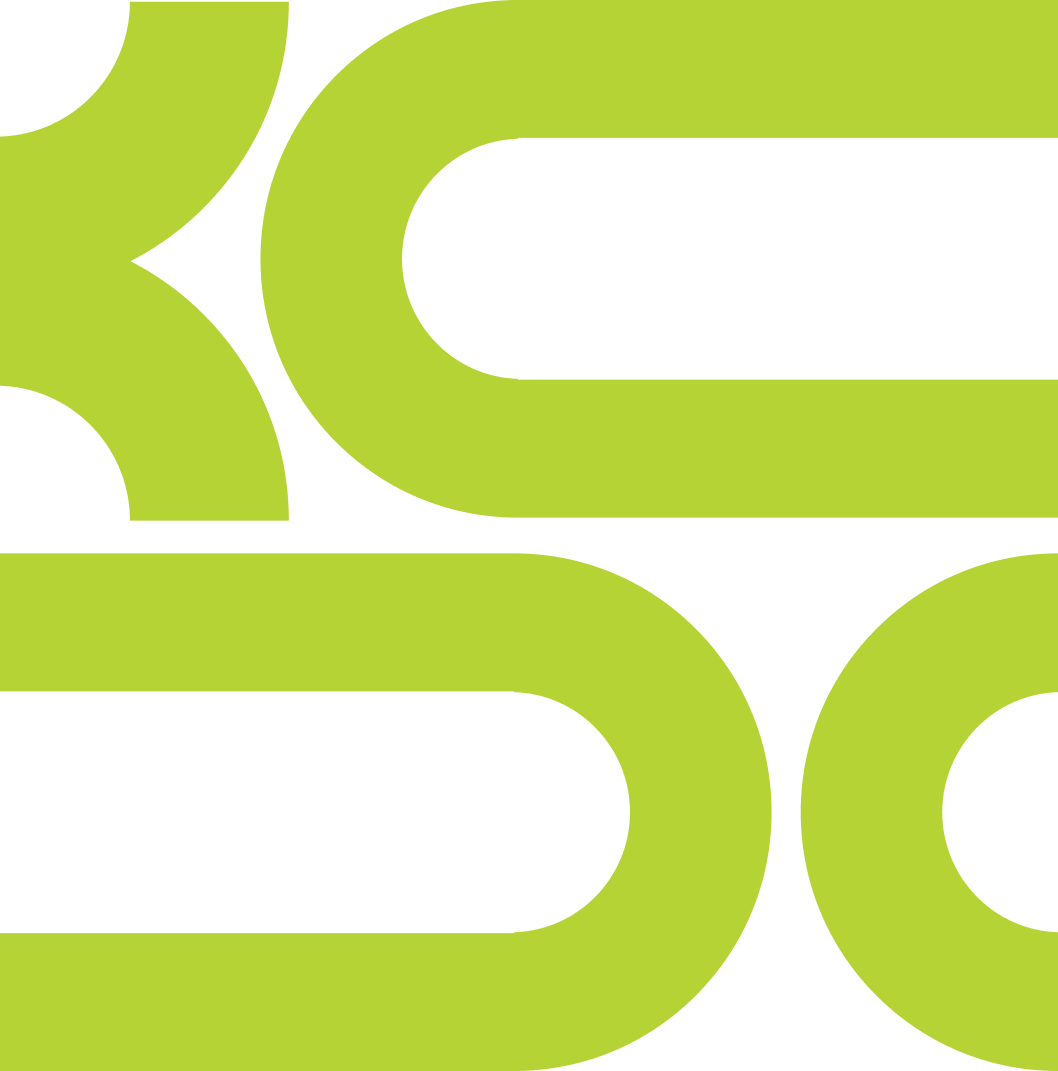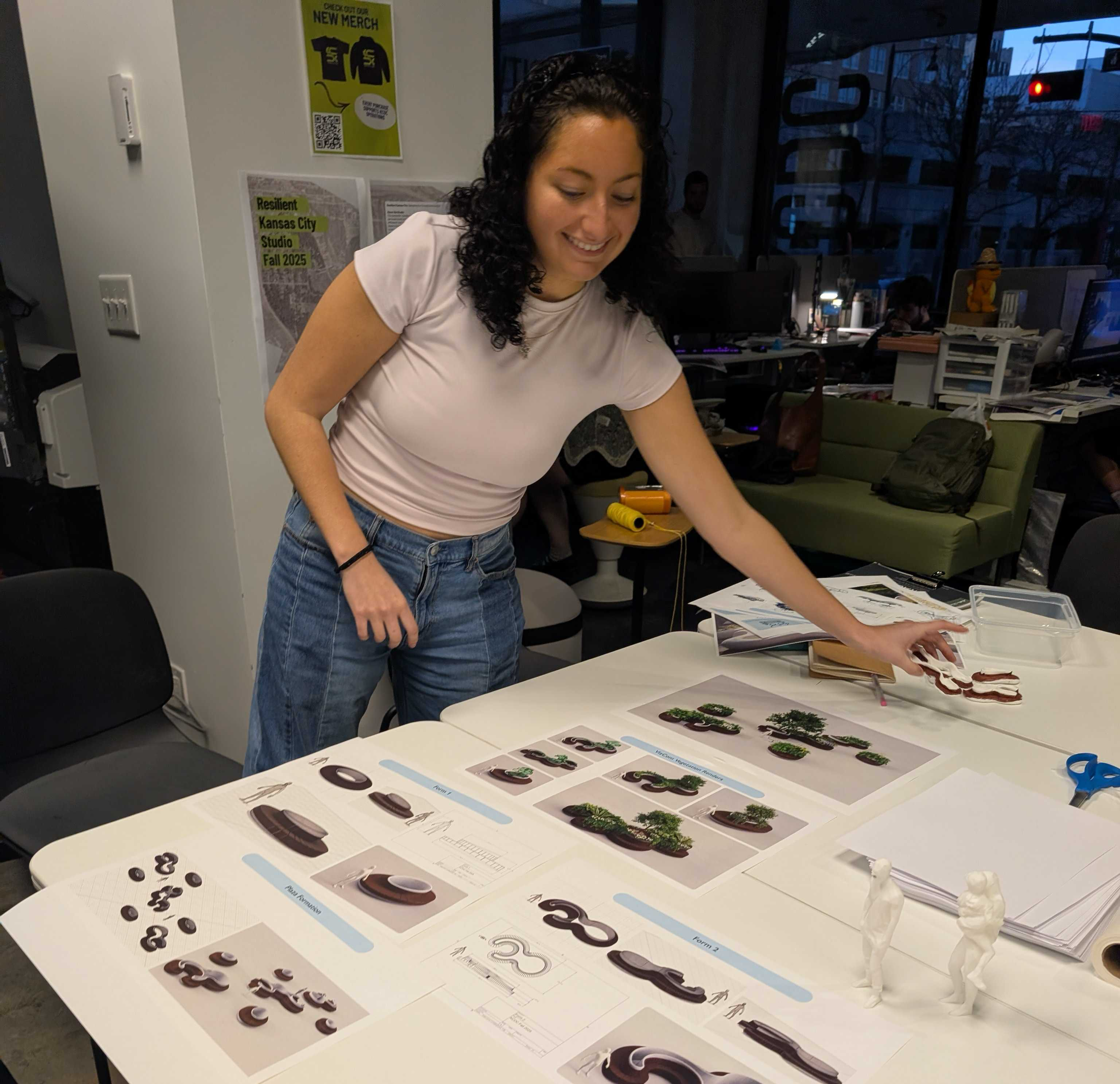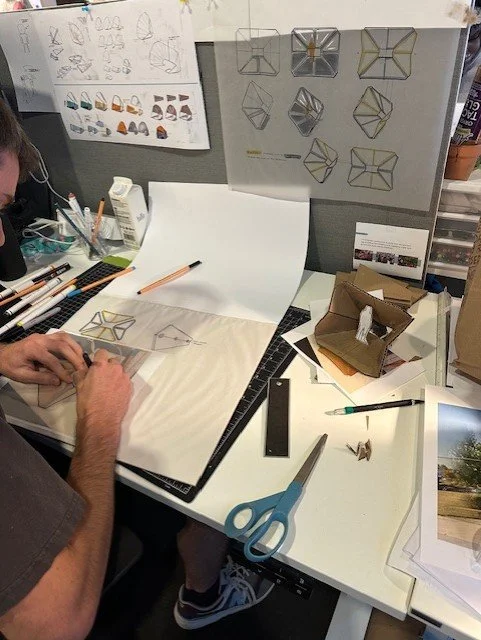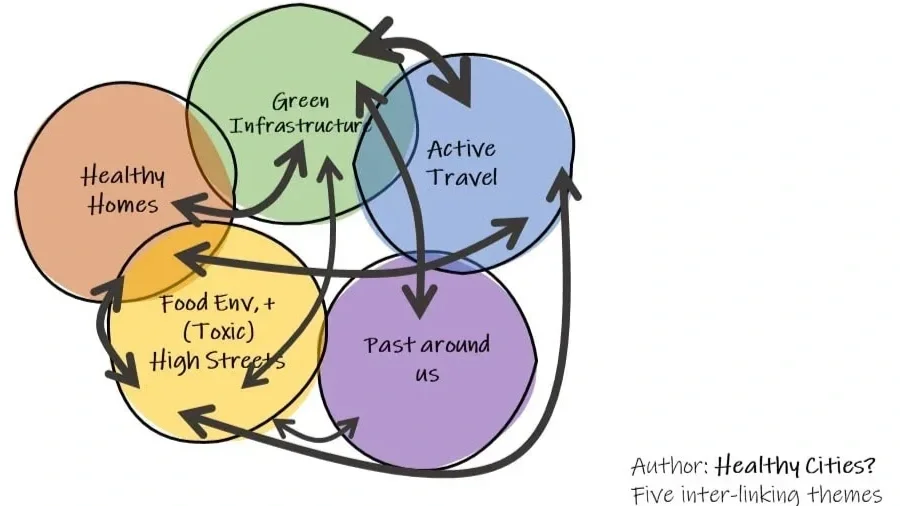Resilience is a complex idea made up of multiple factors working together to create strong, well-supported communities. One crucial component of social resilience is the ability for communities to build relationships that support: trust, resource sharing, and mutual aid to better support themselves in times of disaster and begin to rebuild after tragedy. This social resilience is actively built through repeated gathering that develops relationships. This capacity for community self-reliance is especially vital for minorities and marginalized populations who are less likely to receive timely aid from government institutions during crises. Sociologist Eric Klinenberg explains this concept in his book Palaces for the People, writing that "People forge bonds in places that have healthy social infrastructures not because they set out to build community, but because when people engage in sustained, recurrent interaction, particularly while doing things they enjoy, relationships inevitably grow." In other words, the casual, repeated interactions that happen in shared spaces, whether at a community garden, library, or neighborhood gathering place, naturally build the connections that become critical during emergencies. These organic social networks enable communities to act quickly and effectively, filling gaps where formal systems may fall short or arrive too late.
How Does This Affect Our Local Neighborhoods in KC?
The concept of social resilience deeply resonates in the Dunbar neighborhood, historically known as the "Garden of Eden" precisely because of a strong, self-reliant community structure and the abundance of shared spaces, such as the original Dunbar School. Today, the erosion of this social infrastructure, due to decline, razing of original buildings, and residents moving away, stands as a significant threat to current community resilience. Yet, efforts are underway to rebuild this vital capacity, especially through the Resilience Hub and various community garden projects that would intentionally reconnect those casual, repeated interactions that foster trust. The gathering places and food system initiatives of today focus on honoring Dunbar's historical roots as an intensive way to strengthen the organic social networks required to protect and sustain this marginalized community during future crises. This focus on rebuilding shared spaces like Dunbar Park, with its many events, including “Make Music Day”, has critical implications for mutual aid capacity and overall neighborhood stability.
Our Studio Experience
Designing for resilience today goes far beyond preparing for climate events. Our learnings show a shift toward a holistic, community-centered approach that responds to changing social and economic conditions. Adaptability is now a priority, ensuring facilities can support public safety partners and local service providers whenever needs arise. Flexibility is essential, with everyday community spaces designed to transition quickly during emergencies, similar to educational medical environments that can operate as surge-capacity care centers. Even with rising material costs, designers continue to pursue strategies that create multiple benefits, such as integrating green infrastructure into public amenities to manage stormwater and enhance overall quality of life.











