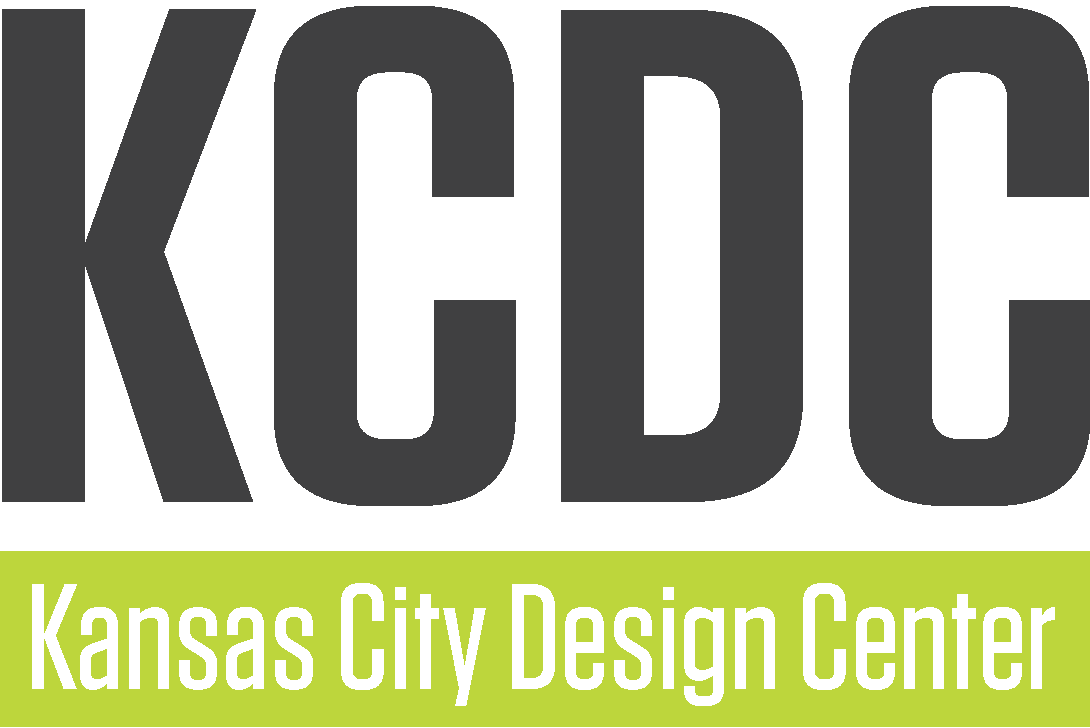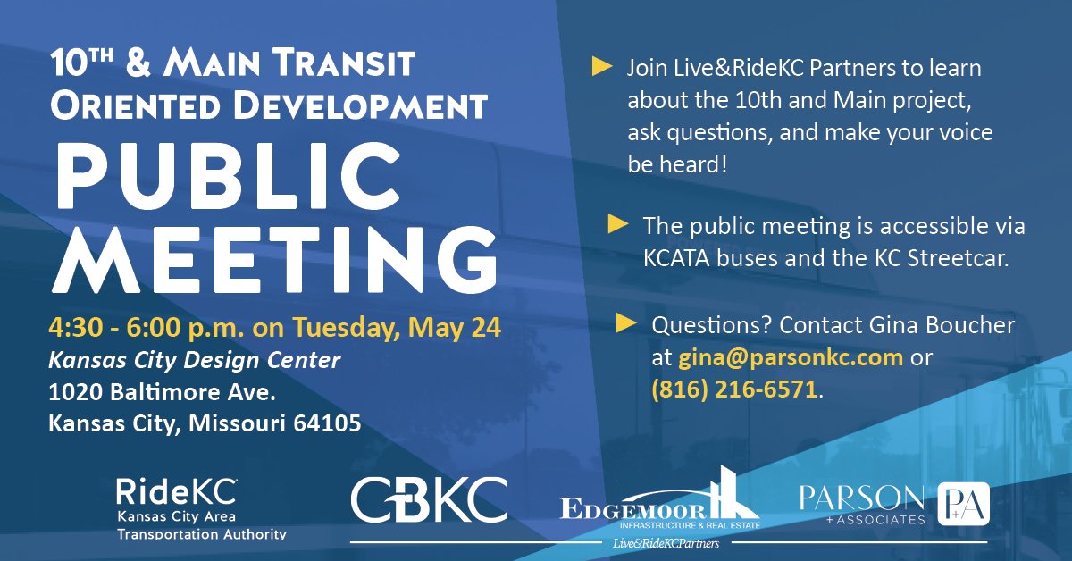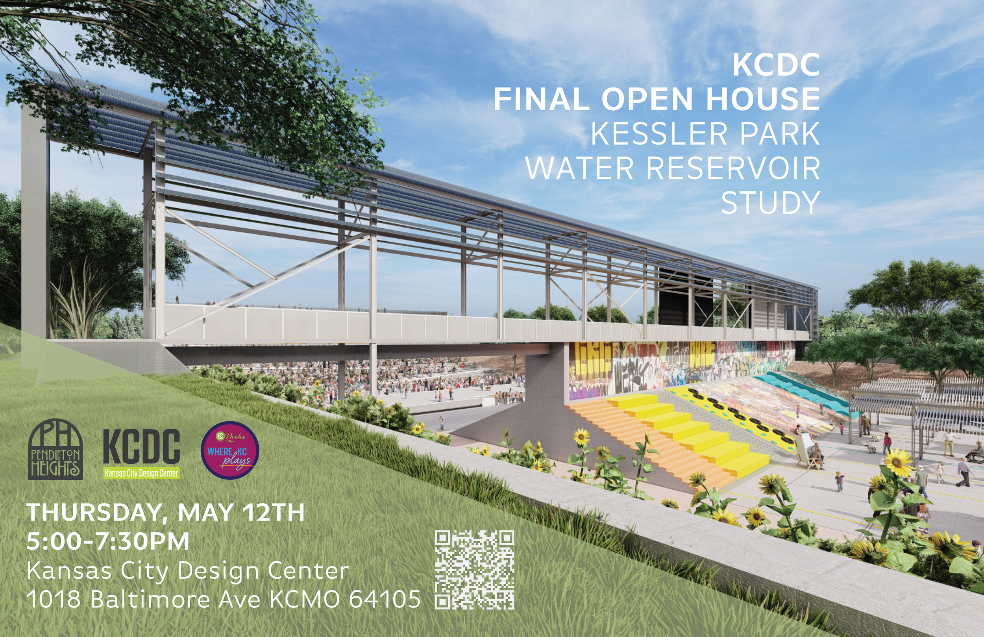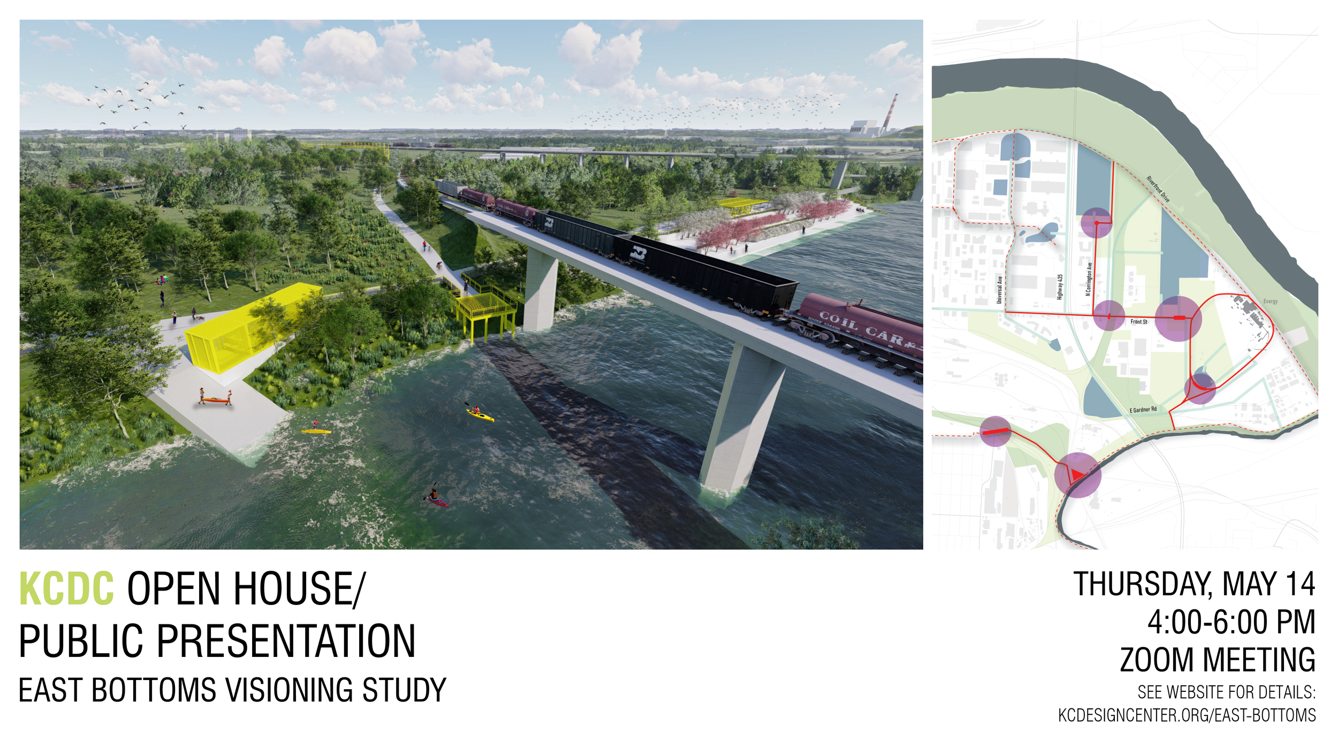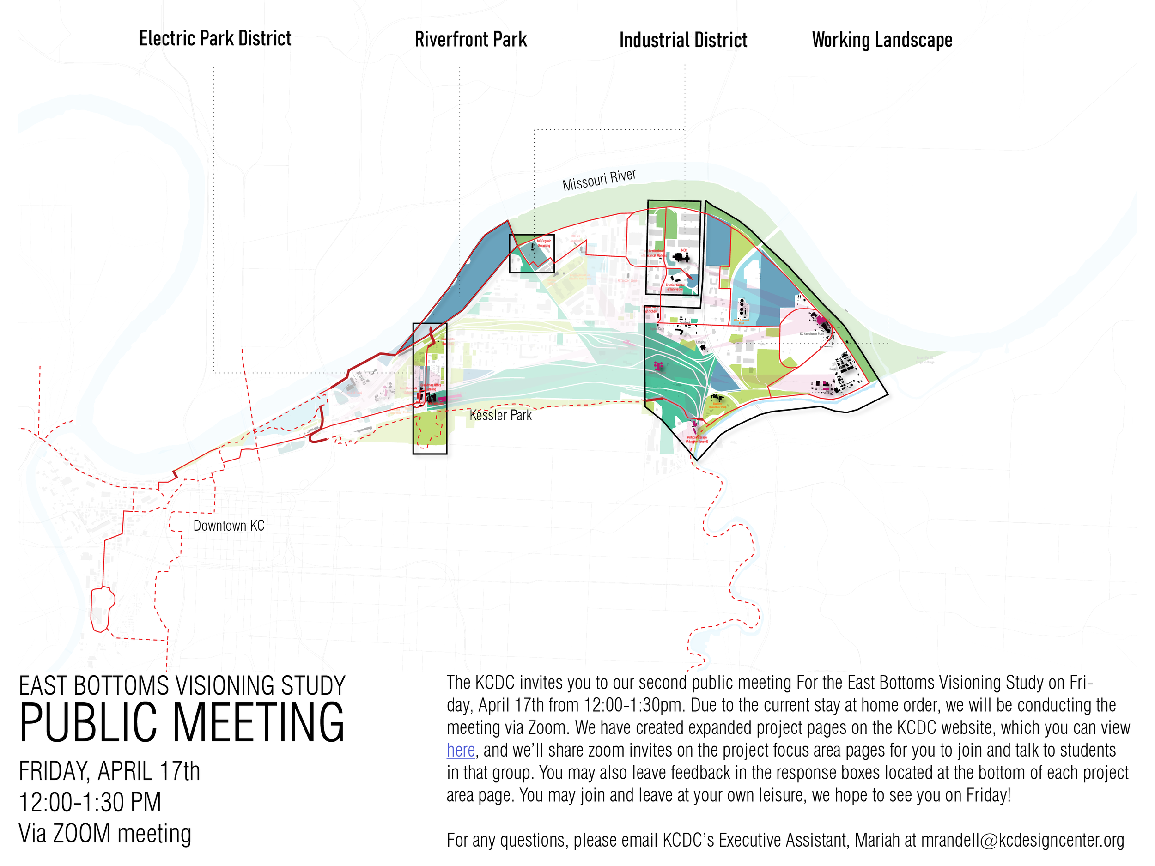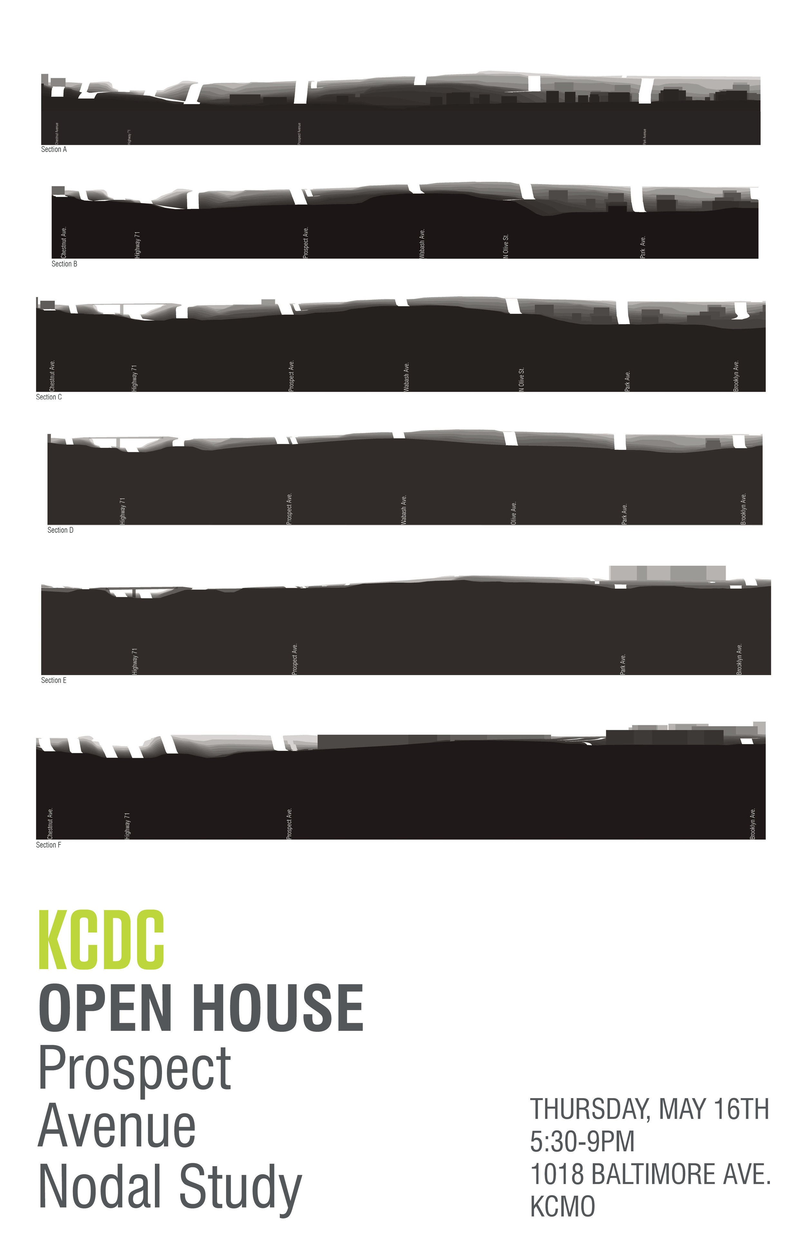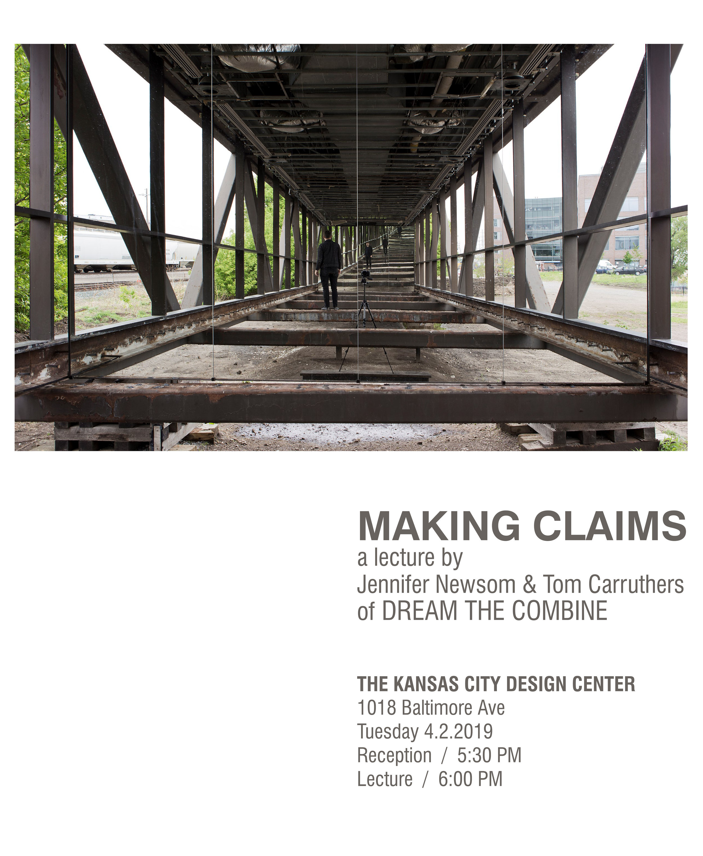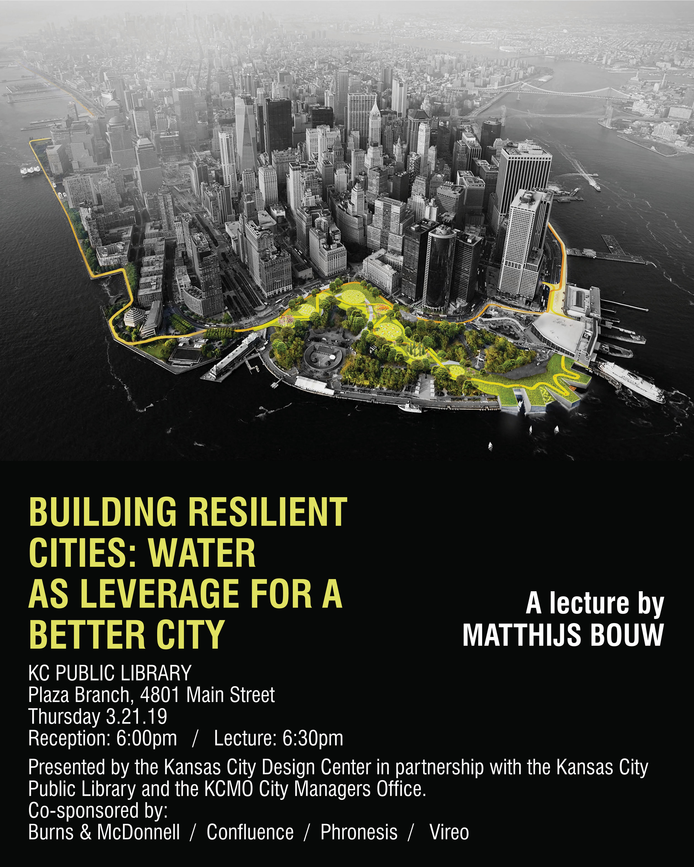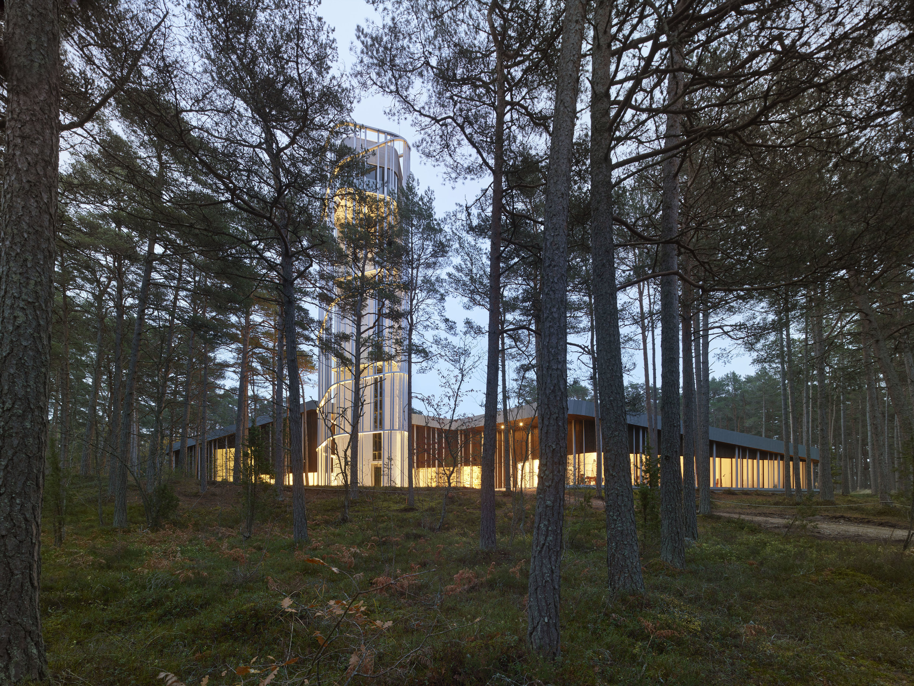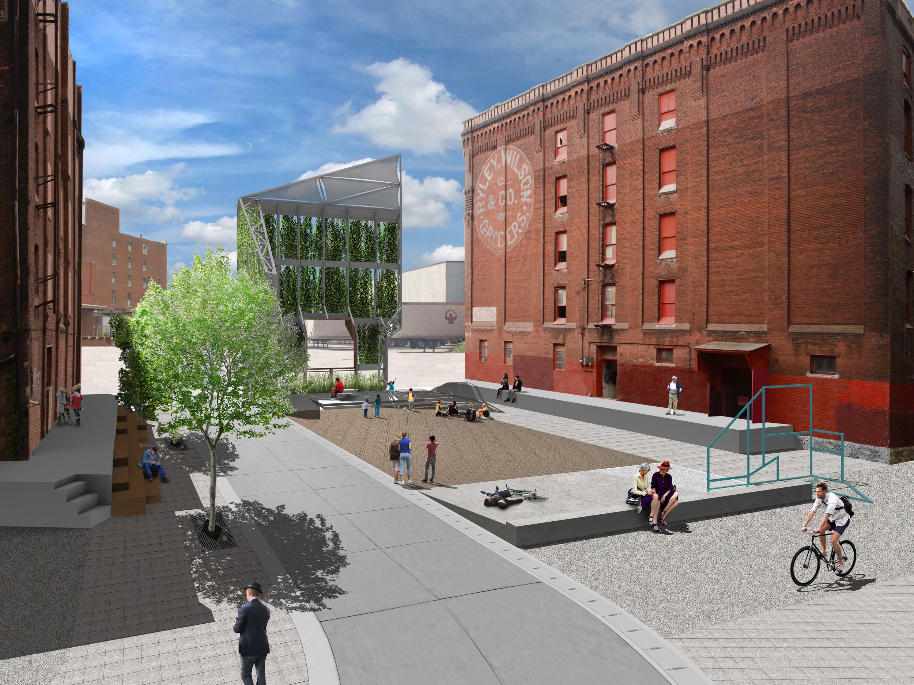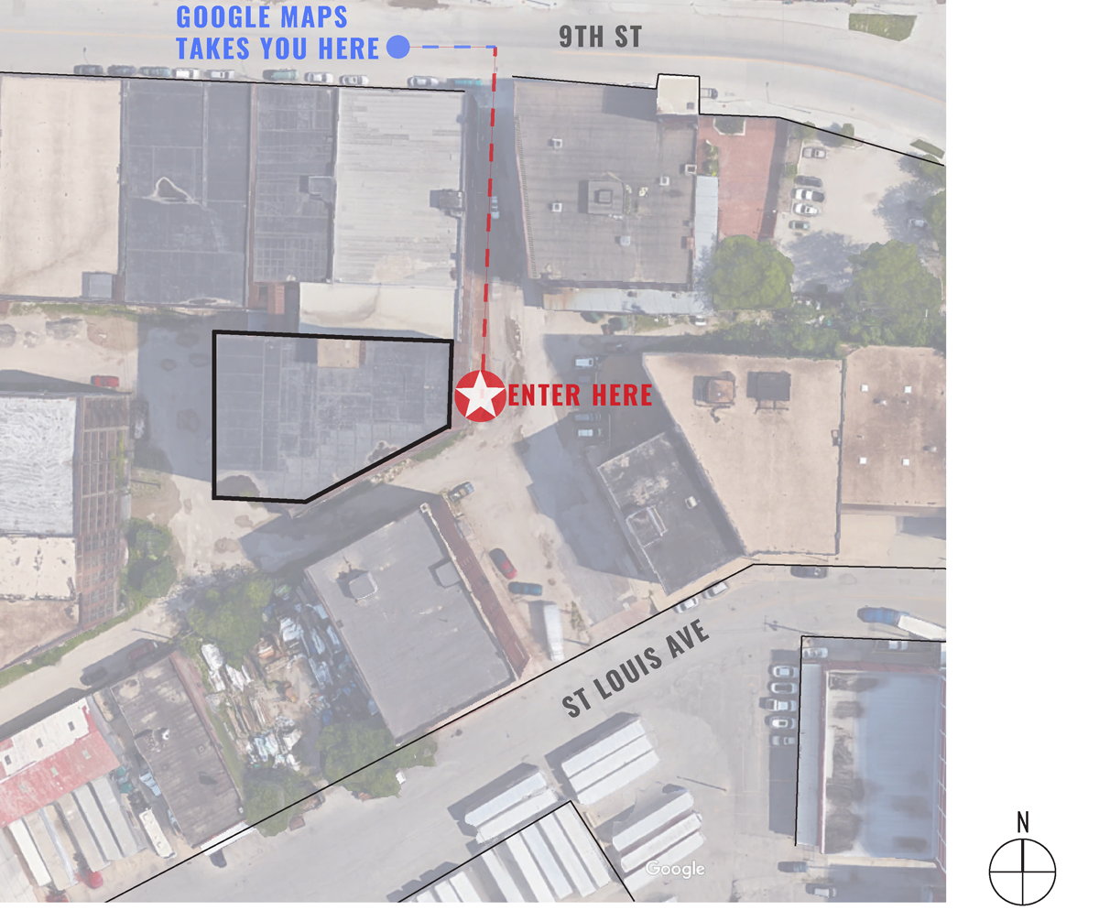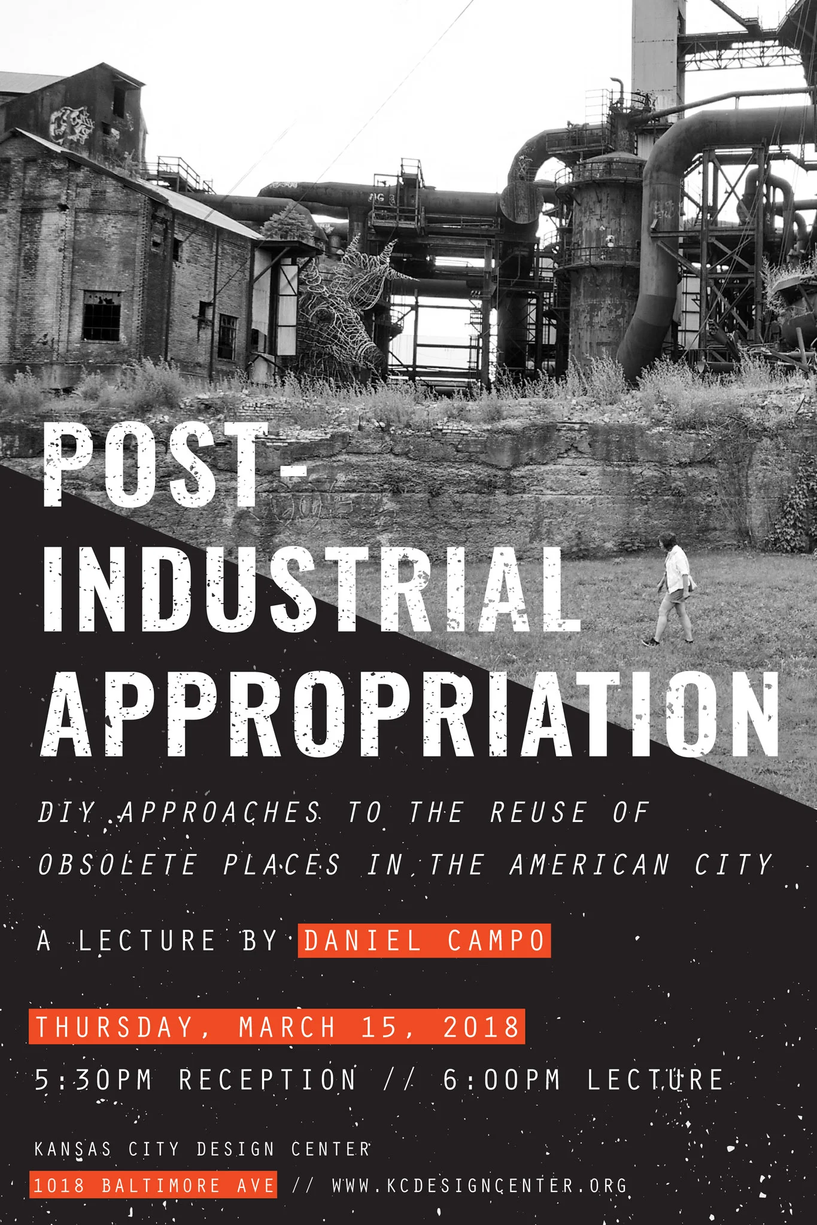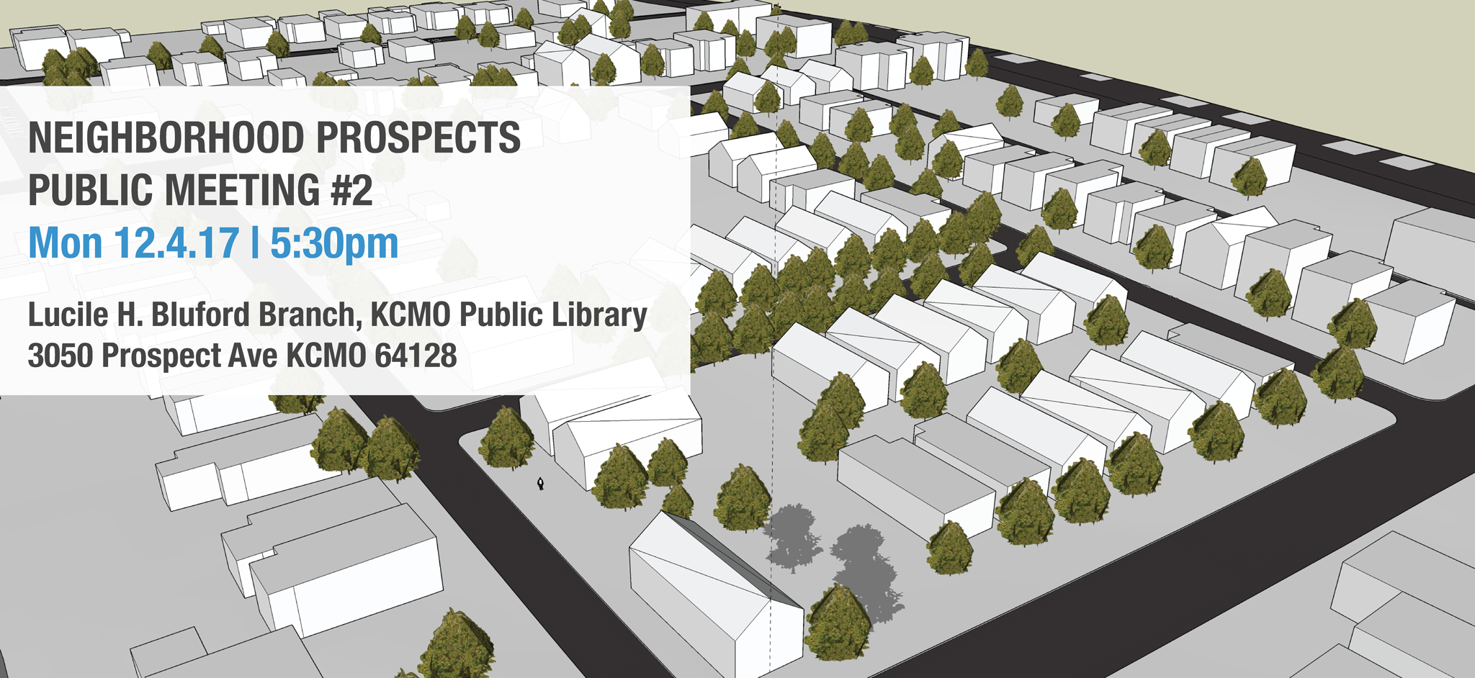Megan Crigger, City of Kansas City, Missouri Director of Creative Services, moderates a panel discussion with artists Miranda Clark, Carmen Moreno, and James Woodfill to discuss their experiences as embedded artists on a design team and issues related to artist agency, conflict, problem-solving, blind spots, and authenticity. Q&A immediately follows the presentation.
Space is limited and registration is required. Tickets are available via Eventbrite ($5 which includes lunch). Free parking is available.
About Miranda Clark:
Miranda Clark is a sculptor currently residing in Kansas City, Missouri. She received her B.F.A from the Kansas City Art Institute in 2014 and went on to complete a two-year residency with the Charlotte Street Foundation Studio Program. Miranda's work explores the physicality of personal memories through sculpture, drawing, and photography.
About Carmen Moreno:
Carmen Moreno received her BFA in 2010 from the Kansas City Art Institute in Interdisciplinary Art and Creative Writing with a Certification in Community Arts and Service Learning. She currently works as an independent artist in Kansas City and has exhibited works and ideas in numerous places all over the world. Carmen's pieces are mainly generated by her interest in science, art, philosophy, color theory,...basically everything. She maintains a studio practice of experimentation and open-mindedness. In applying the sensibilities of science to art, Carmen attempts to create a visual language that transforms her emotional-intuitive experiences into innovative installations and performances.
About James Woodfill:
James Woodfill is a 1980 graduate of the Kansas City Art Institute and has lived and worked in Kansas City since. As an interdisciplinary artist, his work is focused on direct experience through the composition of objects, occurrences and site. His artworks regularly blur boundaries in their execution, often merging with functional design. His installations bridge the fields of sculpture, painting and public art, and his work in the public realm has extended into education and curatorial projects, writings and numerous urban planning projects and studies.
About Megan Crigger:
Appointed in January 2015, Megan Crigger (Kansas City, MO) serves as the Director of Creative Services for the City of Kansas City, MO, Office of Culture and Creative Services, which facilitates conversations for policy, partnerships and programs to directly support arts, culture, and creative sectors, the creative economy and neighborhood vitality. Prior to this position, Ms. Crigger was the Cultural Arts Division Manager (2010-2014), Art in Public Places Director (2003-2010) and Art in Public Places Project Manager (2000-2003) for the City of Austin, Texas, Economic Development Department. Her professional board leadership has included the United States Urban Arts Federation (current), Consensus Board of Directors (current), Texans for the Arts Executive Board of Directors, and Executive Committee for the Any Given Child initiative from the John F. Kennedy Center for the Performing Arts. Ms. Crigger holds a Bachelor of Art in Psychology, Bachelor of Fine Arts in Art History, and a Master of Arts in Arts Education from the University of Texas at Austin.
This presentation is part of Honoring History + Place, a public engagement series designed to engage the general public, arts and business communities, and civic agencies about creative placemaking in Kansas City. Honoring History + Place is an initiative of the West Bottoms Reborn project that's supported by the National Endowment for the Arts Our Town grant, with special event funding support by the Neighborhood Tourist Development Fund (NTDF) program. Project partners include the Kansas City Design Center; Kansas City, Missouri Office of Culture & Creative Services; Historic West Bottoms Association; Kansas City, Missouri Planning Department; KC Water; Unified Government of Wyandotte County, Kansas; Artists Miranda Clark, Carmen Moreno, and James Woodfill.
For more information, contact info@kcdesigncenter.org.

