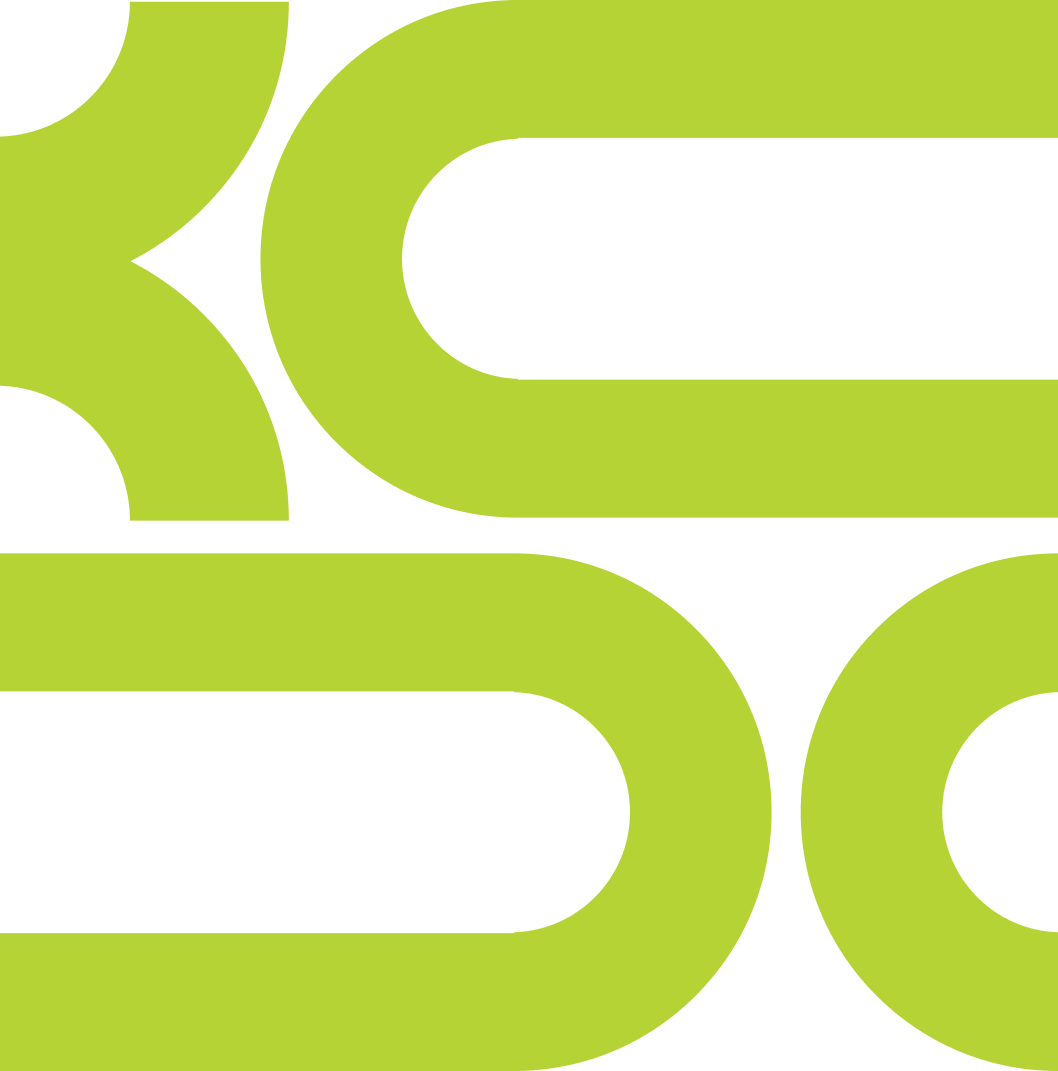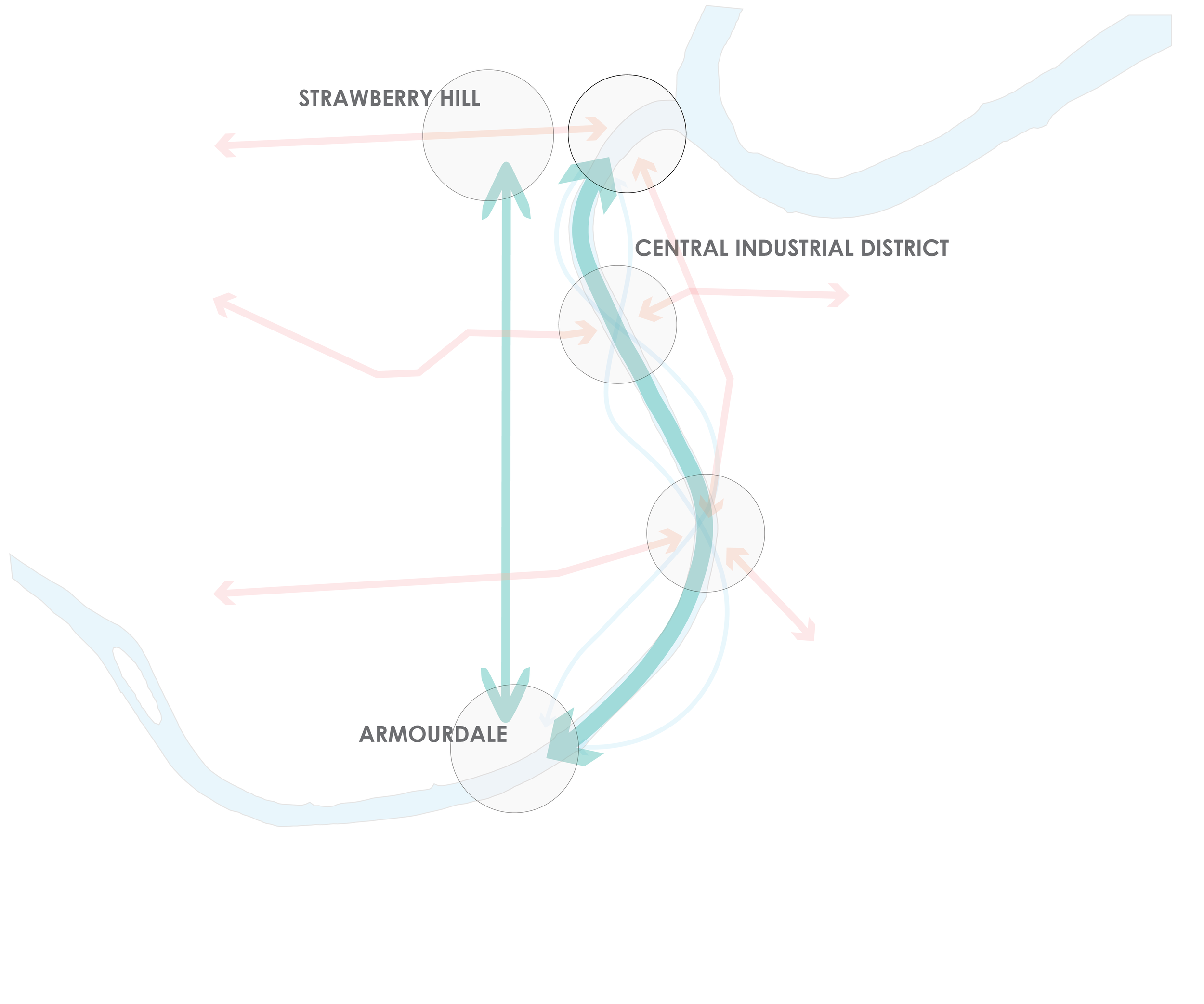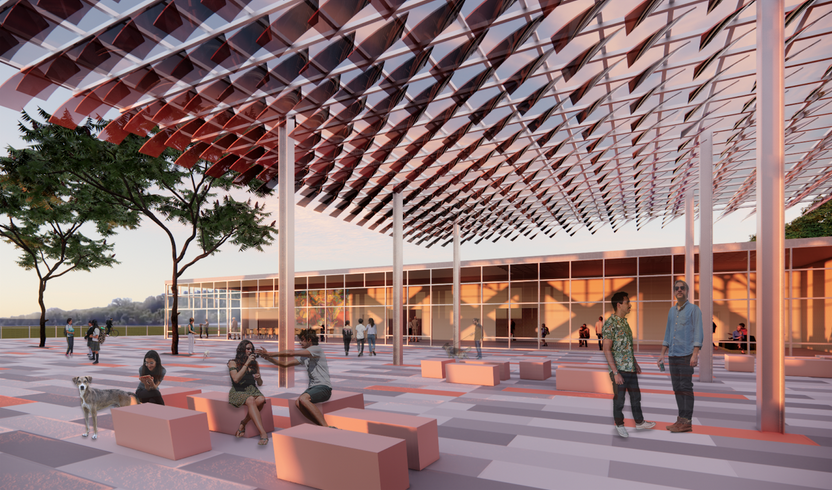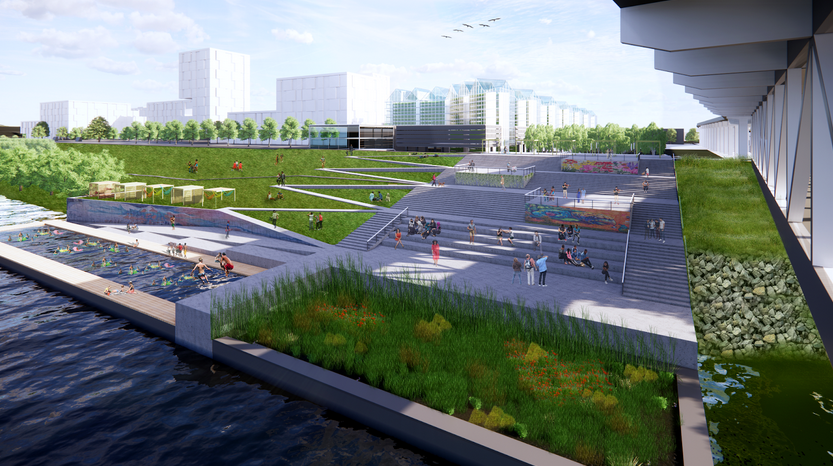How can reenvisioning the riverfront lead to an improved quality of life?
2020-21 | Kansas city, Kansas visioning study
Para ver esta pagina en espanol, haga clic aquí
View the Comprehensive Publication online for free or purchase below:
Part 1 | Part 2 | Part 3
One of the most striking aspects of the geography of Kansas City Kansas is its eastern edge marked by the bluff of the Strawberry Hill perched above Kansas River with commanding views of the flats of the confluence with the Missouri River. The history of flooding and the opportunistic utilization of the ‘least resistance’ topography to bring rail and road infrastructure through has effectively separated the city from the flats of Kansas River and the connection to its geographic origin. At the same time the river intersects and separates the easternmost part of the city territory which lies between its east bank and the State Line road marking a dormant and underdeveloped part of the city fabric which is yet to be claimed by and integrated into the whole of Kansas City Kansas downtown. With the marked progress towards redeveloping downtown Kansas City Kansas area there is rising need to simultaneously address the issue of rethinking, improving, redeveloping and making publicly accessible the currently urban blank area along both sides of Kansas River and discover in its industrial and infrastructural rawness the nucleus of the missing identity of the place and recast is as a catalyst for enhancing the image of the city and improving the quality of public amenities that define it.
The main purpose of the project is to generate a comprehensive vision study and an urban design proposal for the creation of the inhabitable pedestrian oriented continuous public realm that connects the Kansas City, Kansas and the West Bottoms areas of Kansas City, MO across the Kanas River into an urban whole which capitalizes on the unique geography of the places and creates a new nucleus for urban growth. While there is heavy rail and industrial land use on both sides of the Kansas River, Strawberry Hill and the West Bottoms are vibrant communities that are currently lacking connection to the riverfront. Additionally, the presence of multiple abandoned rail bridges and pedestrian ways across the river create the opportunity to connect the two states and two urban municipalities across this natural border through the creation of a navigable and resilient public realm. Years of industrial use claims upon the land that comprises these two areas and the simultaneous appropriation of its river bound outliers as a bulwark of defense against floods have turned the entire territory they encompass in between into an urban blank spot, robbing the city of the connection to its geographic roots along the waterfront and erasing the possibility of the existence of a continuous urban realm. The ongoing momentum of change and redevelopment taking place in Kansas City, Kansas and the aspirations to reclaim and dare to re-appropriate its missing identity parts, particularly in the areas where a normative image of the city doesn’t hold, create an imperative to consider alternative possibilities and seek different elements of an urban order that can reconnect what has been disrupted [or never established] into a related whole [and a better city.]
Towards generating such a vision the project will focus on developing strategies for assessing found conditions and exploring innovative opportunities for the assembly, repurposing, and use of the underutilized infrastructural and vacant land and structures; capitalizing on and grounding in the natural assets and their accessibility; and rethinking public realm as urban resilience driven concept of working and inhabitable green infrastructure that operates on the appropriate contextual scale and has a capacity to impart urban order. In doing so the project in its research and analytical phase will cast broader contextual considerations including the entire Armourdale area of which it is a constituting subpart aimed at developing parameters for a more extensive urban design concept for the entire southeast edge of the city. [This will in part complement the analytical data generation and visualization for the support of the Armourdale Area Master Plan RFP, which is being completed by PORT Urbanism.]
The ultimate goal of the project is to offer a perspective for rethinking industrial urban landscape and the idea of urban infrastructure towards the creation of a more inclusive concept of mixed use urban environment and a shared public realm where the identity of the place is derived from the experience of its constituting working parts and the juxtaposition of traditionally considered mutually exclusive land use opposites.
In developing and executing the project KCDC urban design studio will be collaborating directly with the Unified Government of Wyandotte/KCK Planning and Urban Design Department both as the primary stakeholder and the client. The department, where applicable, will provide technical guidance and shared expertise in gathering and processing data [such as GIS etc.] The project will be based on extensive community engagement through two instances: the project advisory group who will provide expert guidance and input in the execution of the project goals; and the broader community engagement through the project stakeholder group which will be selected in collaboration with the UG Planning and Urban Design Department and engaged at appropriated times.
The KCDC urban design studio conducted our community engagement for this project virtually due to covid-19. While we were conducting outreach, we met with dozens of individuals and community leaders from the project area, shared links to online surveys, and shared invites to online project presentations.
Disclaimer: The KCDC functions as an academic visioning agency only, and does not implement or build the proposed designs from its academic projects. The research, study, and plans developed by the studio may be used by the City of KCK or other applicable organizations to conduct their own development and implementation separate of the KCDC’s project. It is our hope that the studio’s visioning process acts as a conduit for the communities voice to heard through the design proposal presented.
















