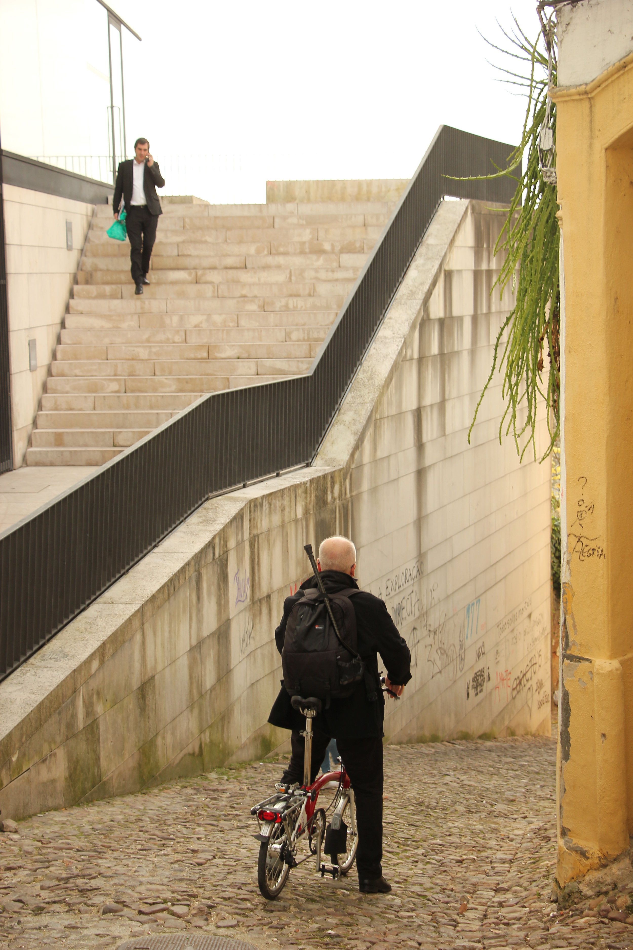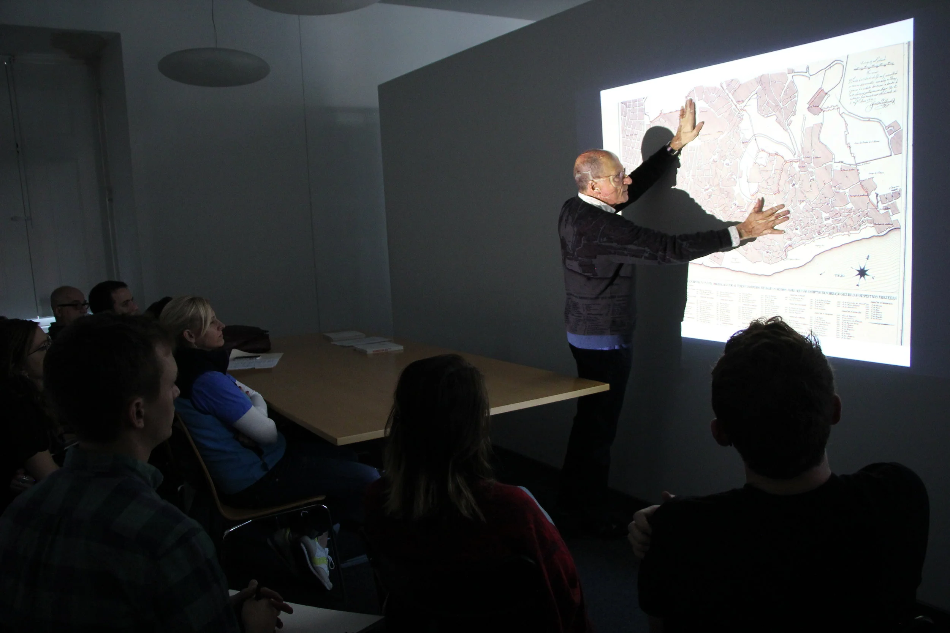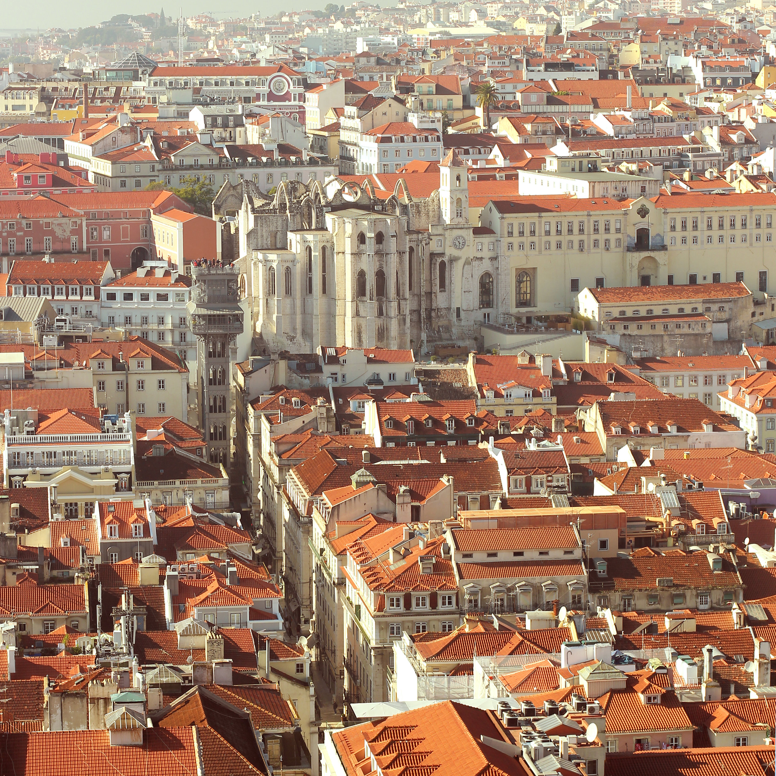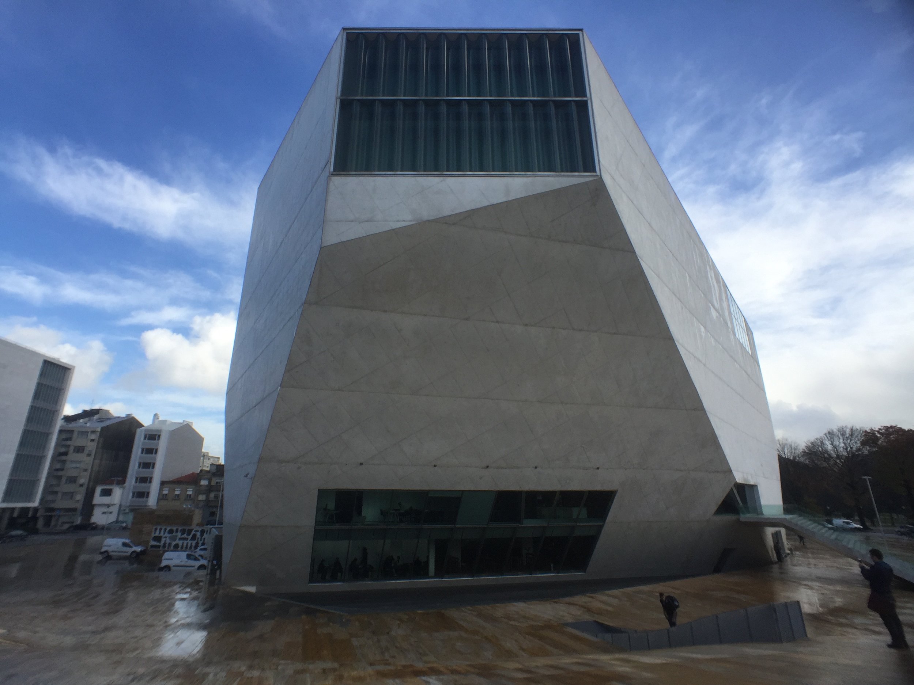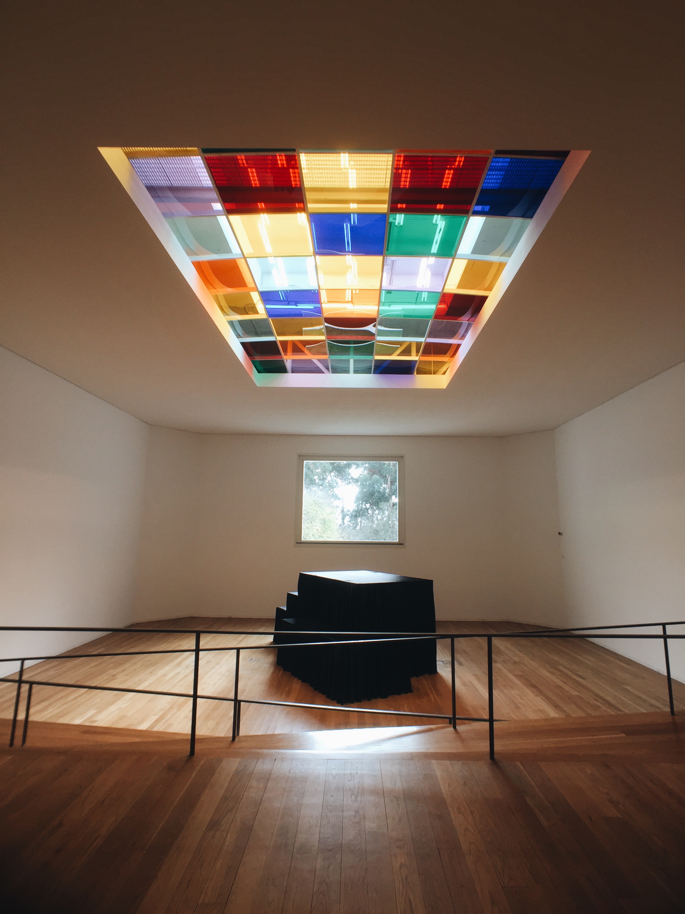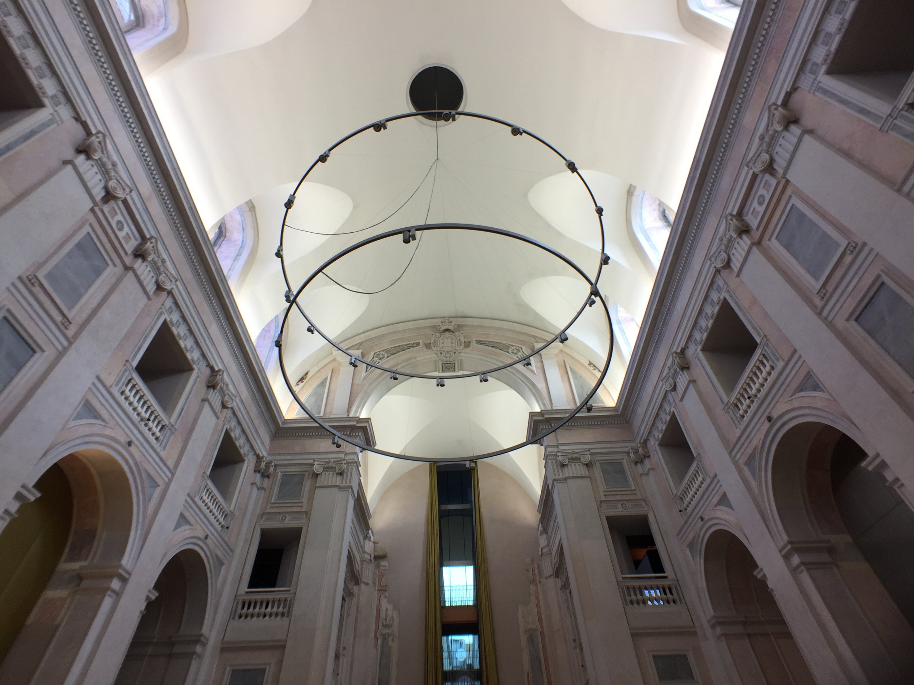Obrigado Gonçalo
/December in Portugal was more akin to autumn in America. A hoodie was enough to keep us warm in between the cool shadows of buildings and the warm sunlight that peaks between. The streets and plazas were paved with an array of black and white cobblestone patterns. Colorfully tiled medium-height buildings enclosed these streets, containing a myriad of shops at the ground floor with residents just above.
The purpose of our trip was twofold: to see the work of Portuguese Architect Gonçalo Byrne and to study public space in Portugal. The KCDC studio's home base was Lisbon, but we also explored the cities of Coimbra, Porto, and Cascais.
Despite having to wear a boot for his still-recovering foot injury, Vladimir had no problem keeping up with the studio. He rode around Portugal's streets with the help of his red folding bike. The two were inseparable.
Gonçalo Byrne is an architect, but he is always carefully conscious of the context of the urban environment as well as being attentive to the smallest details of every design. His projects range from preservation of centuries old buildings to new residences. We enjoyed listening to him speak of Portugal's history and character as well as the ideas behind each of his designs.
On our first evening in Portugal Gonçalo explained the growth and history of the city of Lisbon, especially regarding the masterplanned portion of Lisbon that was created after a major earthquake. The importance of the masterplan includes the creation of grand public spaces and a rectilinear street grid. On our first full day in Lisbon, he showed the KCDC studio the São Jorge Castle and the World Expo center of 1998.
The next day we visited Coimbra to see Gonçalo's Museu Nacional de Machado de Castro, a museum built on top and around the ruins of a Roman Cryptoporticus. We saw the Casa de Escrita and grabbed a refreshment at Casa das Caldeiras. On our fourth day abroad we explored Porto and saw the Casa da Musica by OMA and the Serralves Museum of Contemporary art by Alvaro Siza.
Back in Lisbon, we walked along the waterfront and saw the EDP Headquarters by Aires Mateus and then it was a short train ride to Museu de Arte, Arquitetura e Tecnologia. We took the metro further to Cascais to see Gonçalo's Estoril Sol Residence, an apartment building and public park that replaced a blocky hotel. It consists of three angled buildings connected by a bridge. The apartments overlook the coast of the Atlantic as well as the gardens below. After, we visited the Casa das Histórias Paula Rego by Eduardo Souto de Moura and then walked over to the Santa Marta Lighthouse Museum by Aires Mateus. Running to beat the incoming rain, we arrived at our final stop in this town: Pousada de Cascais, a former barracks converted into a luxury hotel, restaurant, and spa.
The next day was our last full day in Lisbon. We took the subway to what KCDC agrees was the most memorable of Gonçalo's work: Teatro Thalia. Originally built in 1825, the stone theatre suffered a fire and stood vacant for over 150 years until it was preserved and added on to become a multi-purpose space. The last building was the Banco de Portugal, which was a historic building that was renovated by Gonçalo to include a museum of money.
Gonçalo Byrne is the 2016-2017 K-State's Victor L. Regnier Distinguished Visiting Chair. During his time as Regnier Chair, Gonçalo will be visiting the KCDC studio throughout the following semester to contribute his knowledge and critique to our upcoming West Bottoms Project. We are extremely thankful to the Regnier family for this opportunity to visit Gonçalo and study Portugal. Experiencing the successes and shortcomings of public spaces in Portugal will better prepare us for designing public art and public spaces in Kansas City's West Bottoms. Look forward to more on the West Bottoms as we jump into our next project on Creative Placekeeping.

