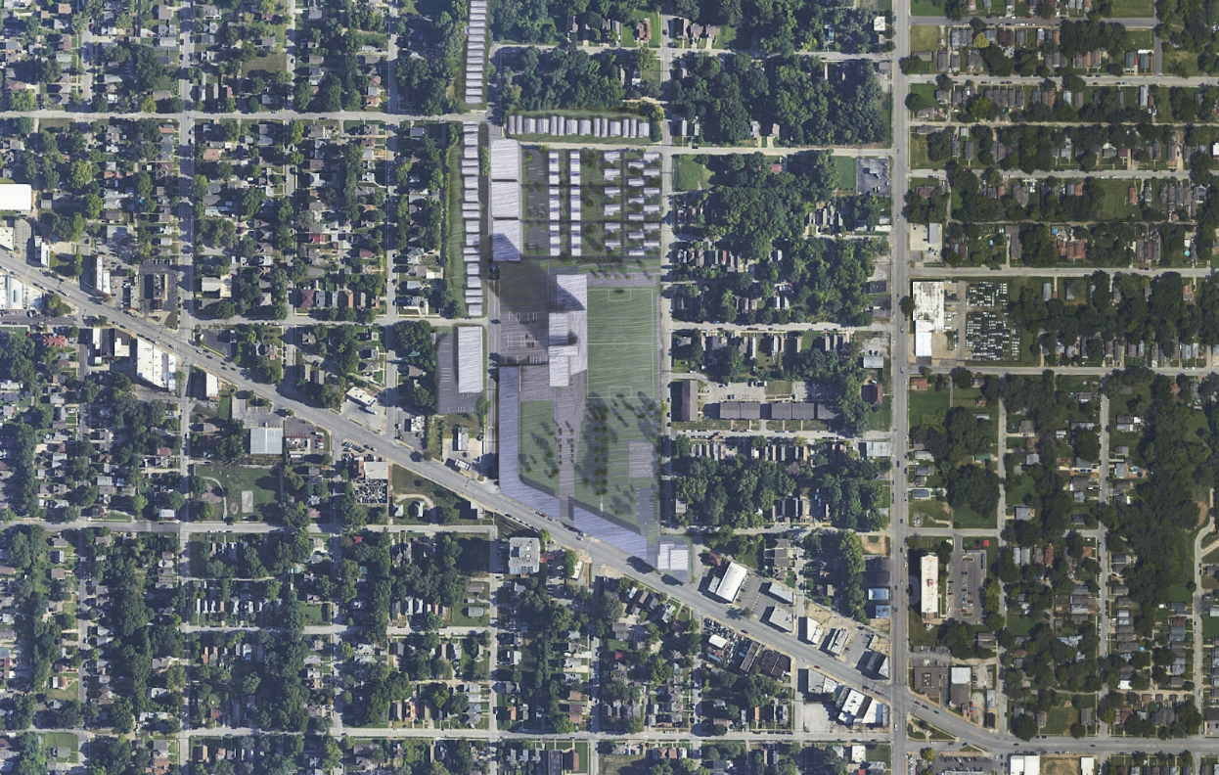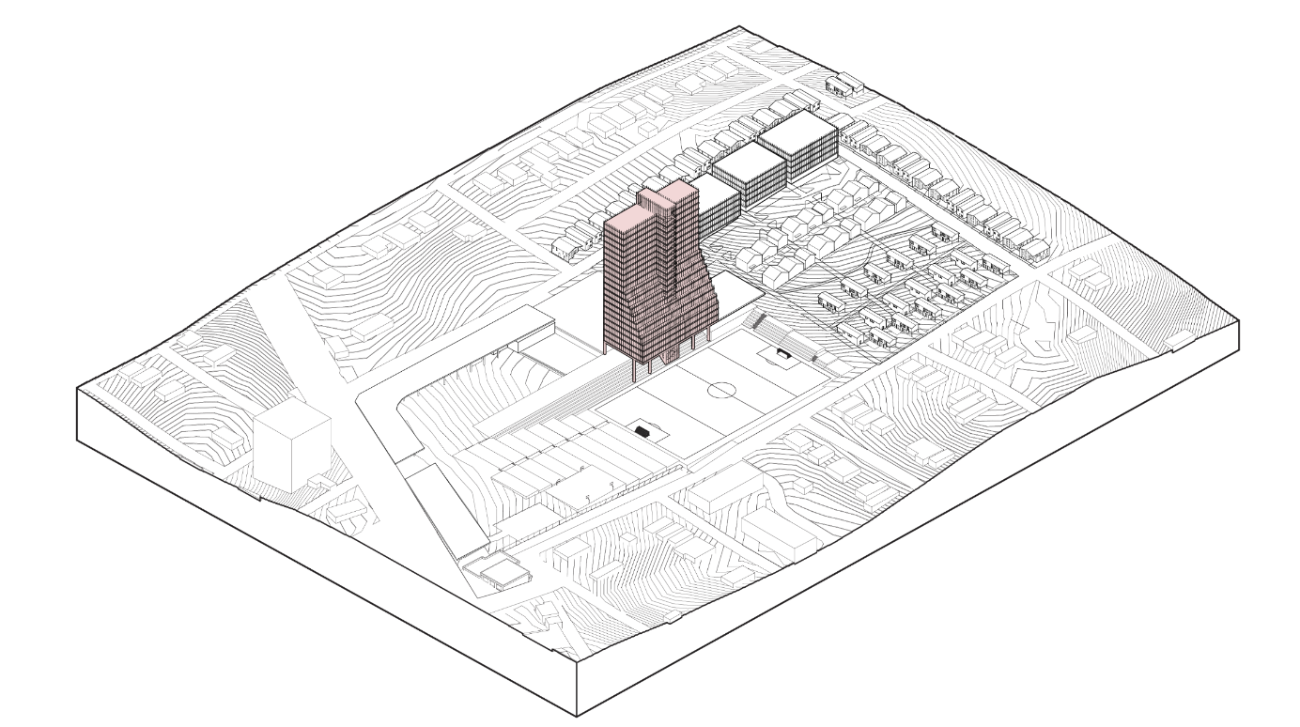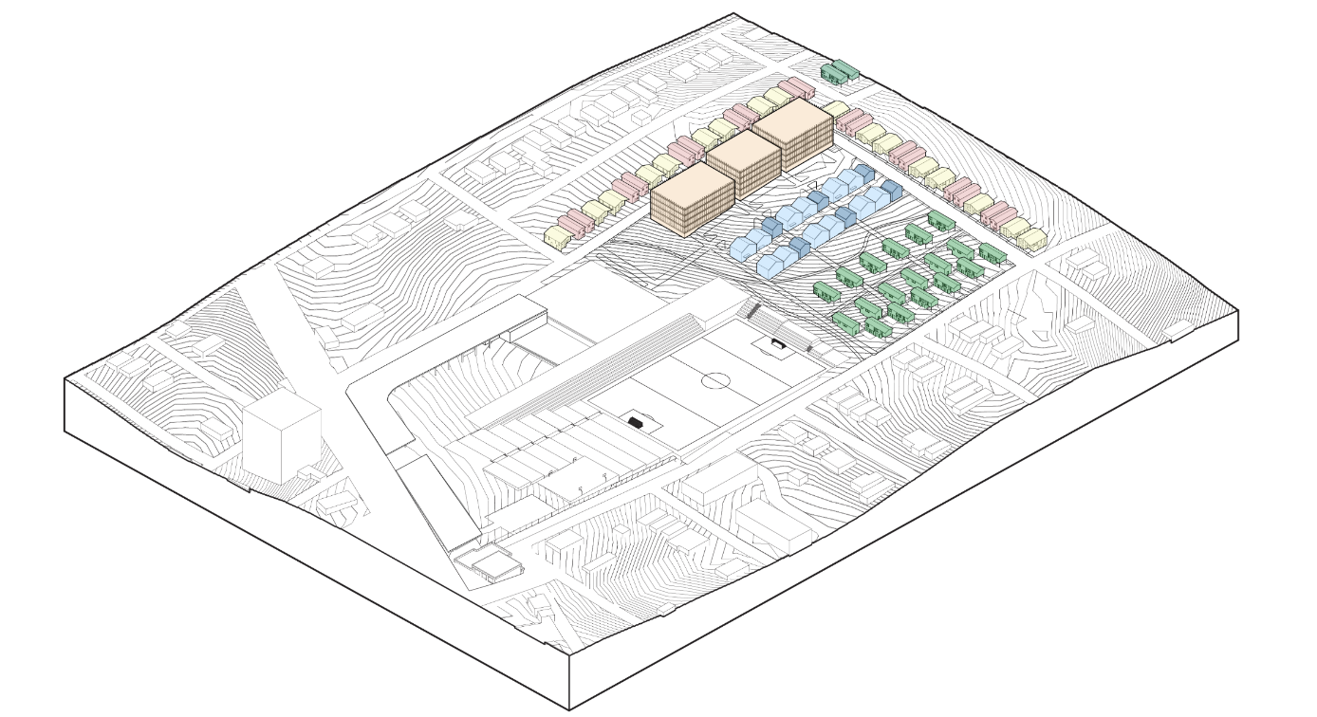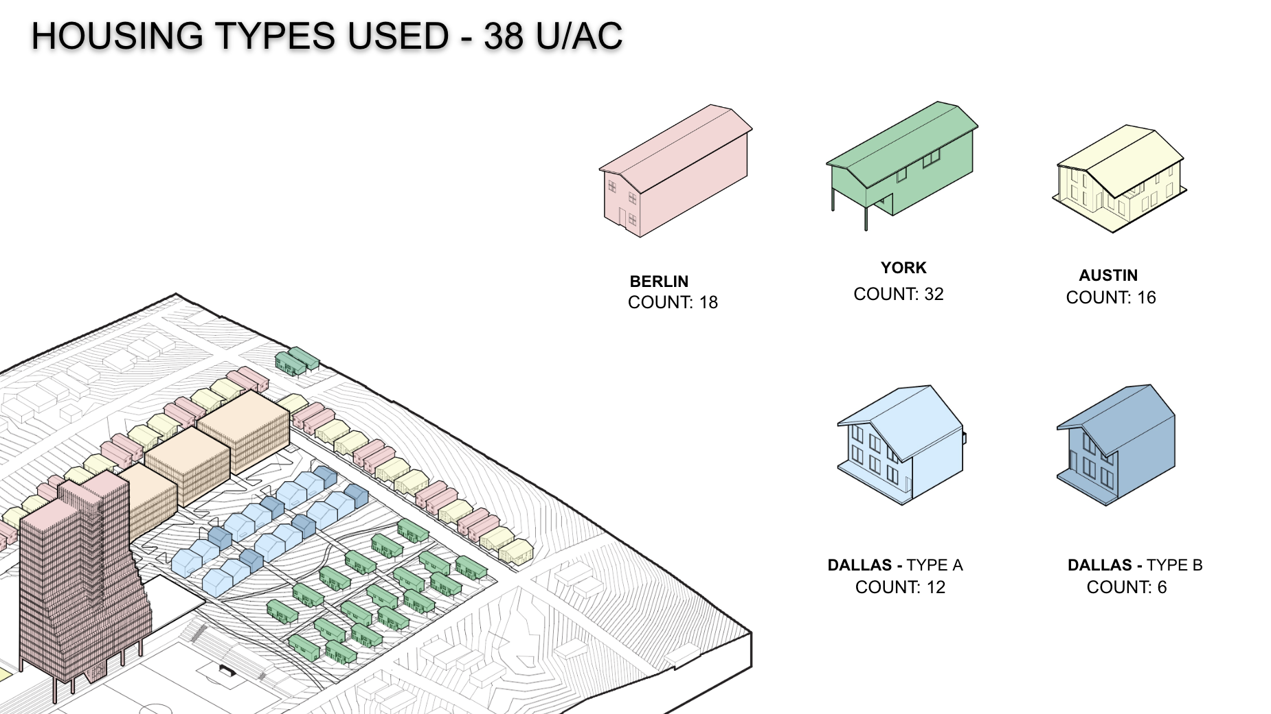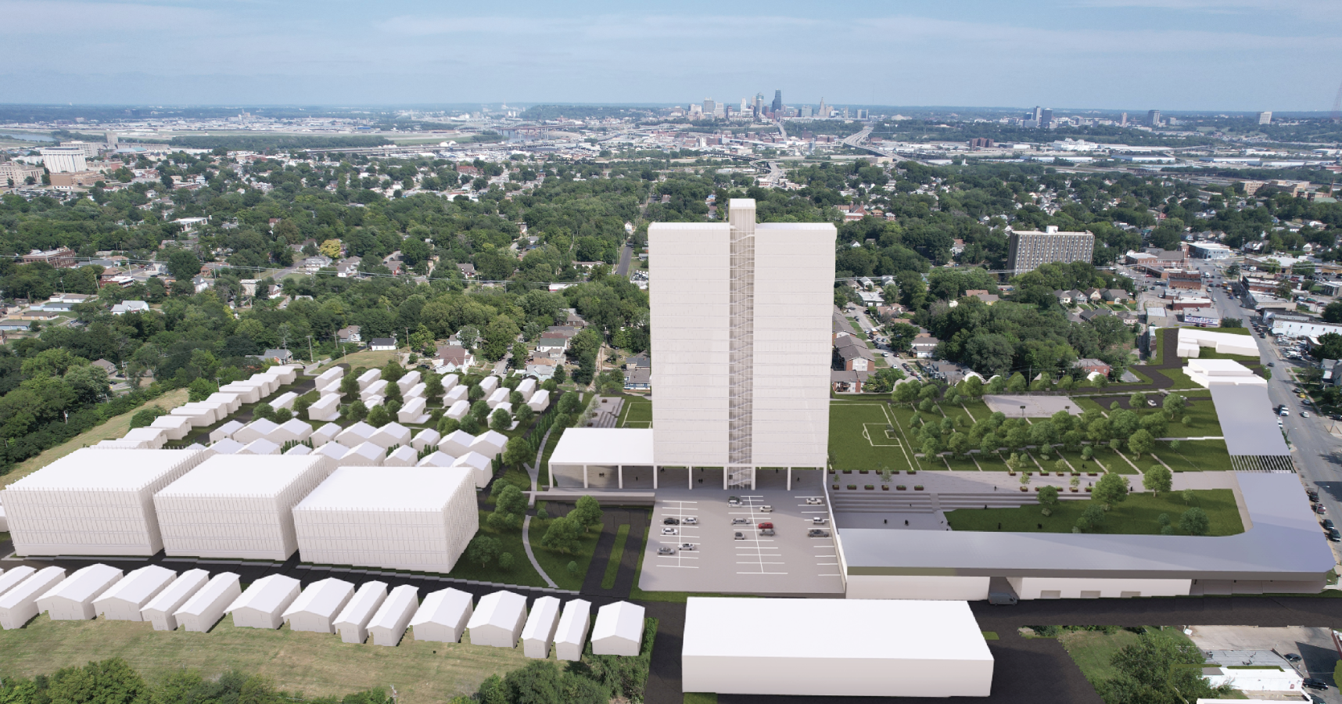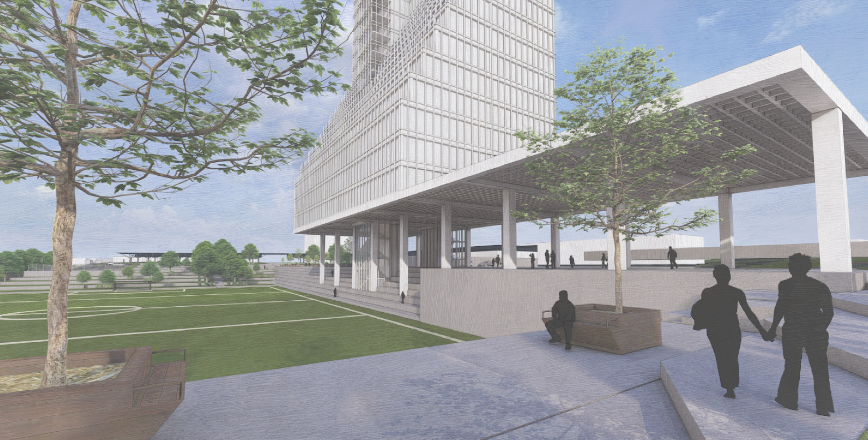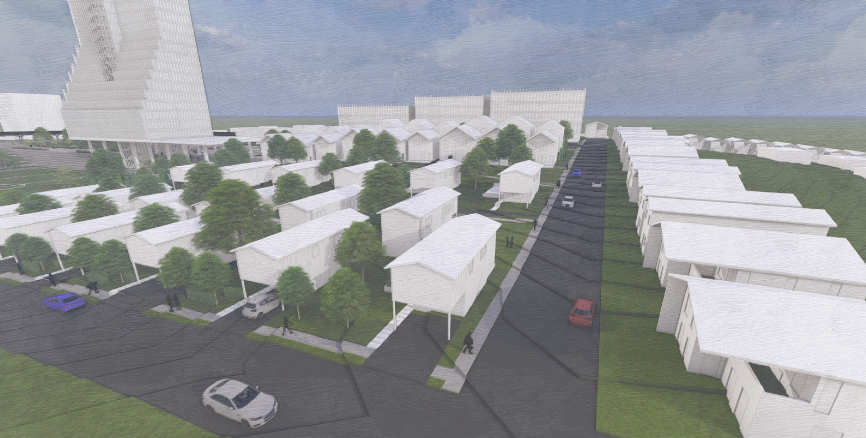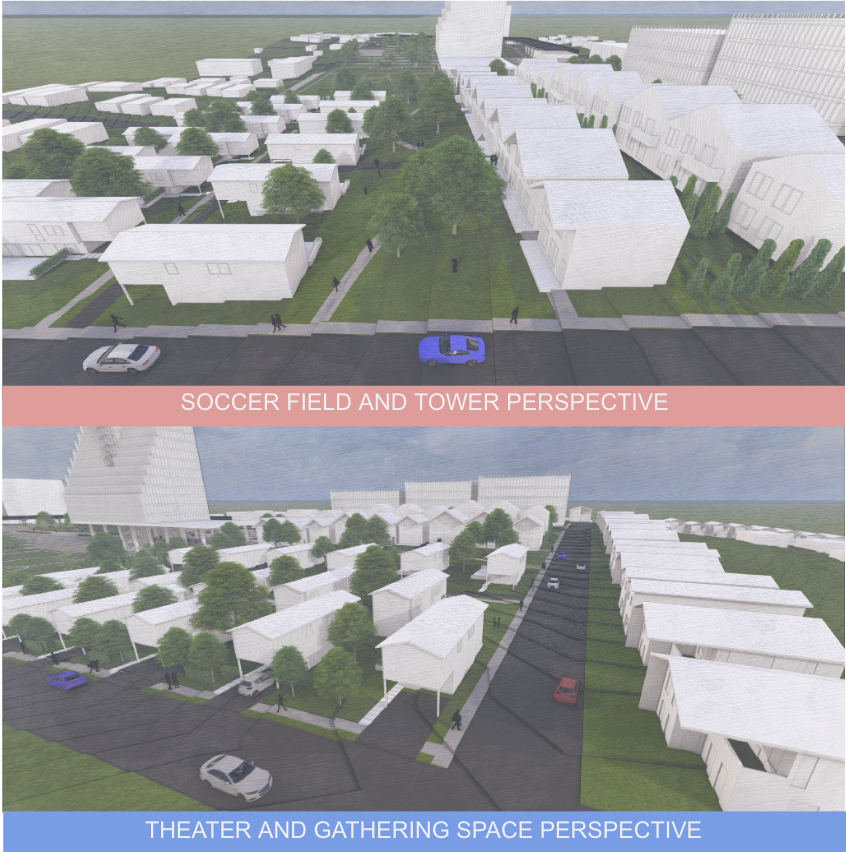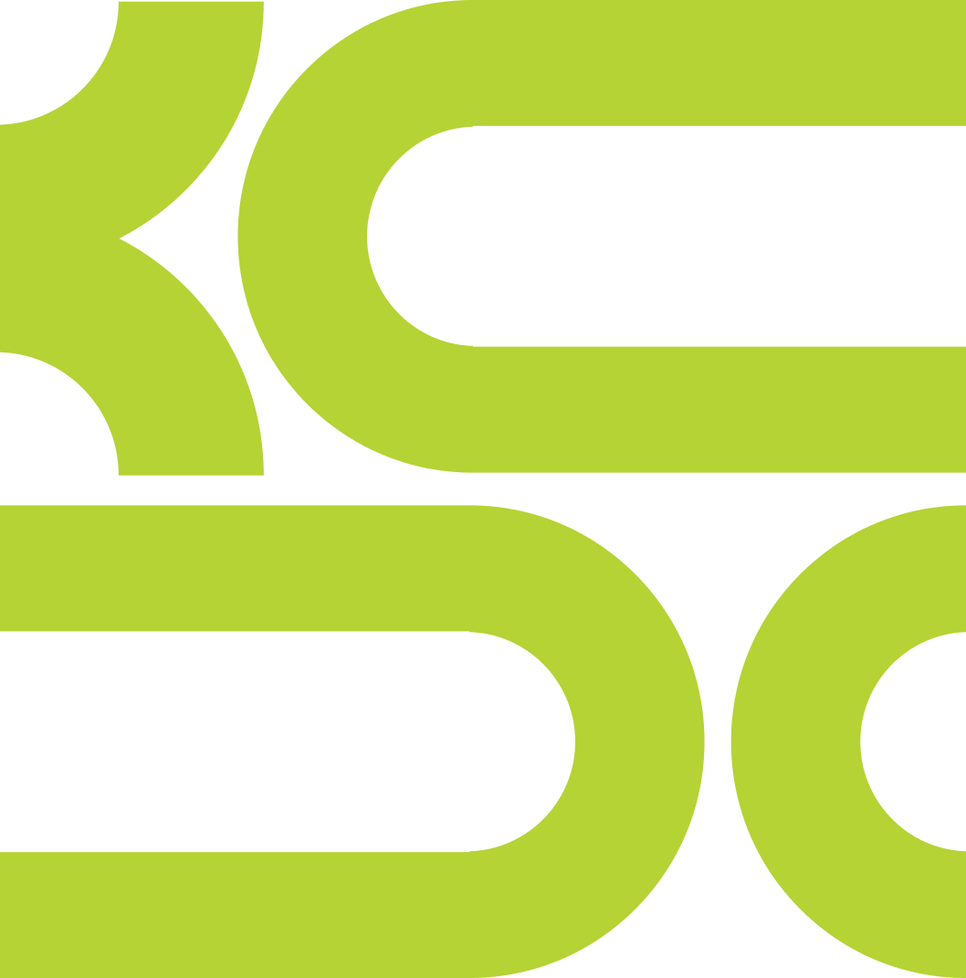KCK HOUSING REVITALIZATION
2023-2024 | KCDC VISIONING STUDY
Master Plan 1
Master Plan 1 places focus on increased housing density while simultaneously providing a public program for economic development and enrichment. The southern end of the site is lined with a permanent canopy, which provides space for food trucks, temporary stalls, and vendors to set up for various large events that are held throughout the year. Past this canopy is the park space, which encompasses the southern half of the site. A central sidewalk, which is raised to create a flat walkway, splits the park space into two distinct sides of the program. On the western side, the canopy turns the corner of Central Avenue and 12th Street, covering several buildings for new start-up businesses and a restaurant. These buildings sit adjacent to a large amphitheater, which terminates the green park’s west side. The eastern side, which is far larger than the western portion, has been terraced, creating long, flat sections of parking space for residents to easily use. This terraced park space leads down to a full-sized soccer pitch, which area residents have been publicly requesting for some time. This soccer pitch is overlooked by a twenty-story tower near the center of the site. This tower is built adjacent to an existing parking garage, which provides parking for the residents of the tower. The location provides all residents of the tower a clear and unobstructed view of the Kansas City, Missouri, skyline, which is difficult to get from other locations around Kansas City, Kansas.
The northern end of the site is allocated for residential use. Density was encouraged, as Kansas City, Kansas, has been looking to increase its density for some time. The extreme topography of the site led to the specific locations for the different unit types. Infill houses were built along the northern and western edges of the site, as they were the flattest and most usable locations for houses with such large foundations. The easternmost section of the site and the newly reconnected 12th Street feature more infill houses, which were situated on the steepest and most extreme topographic areas due to their narrow foundation sizes. Their staggered placement on the site creates private outdoor spaces for the residents to enjoy. Three large apartment buildings are across the street from the infill houses, as these apartment buildings help increase the density to that which KCK was looking to achieve. The center of the site features two lines of row houses. These row houses are aligned with the tower, creating a green space at which the sidewalk terminates.
