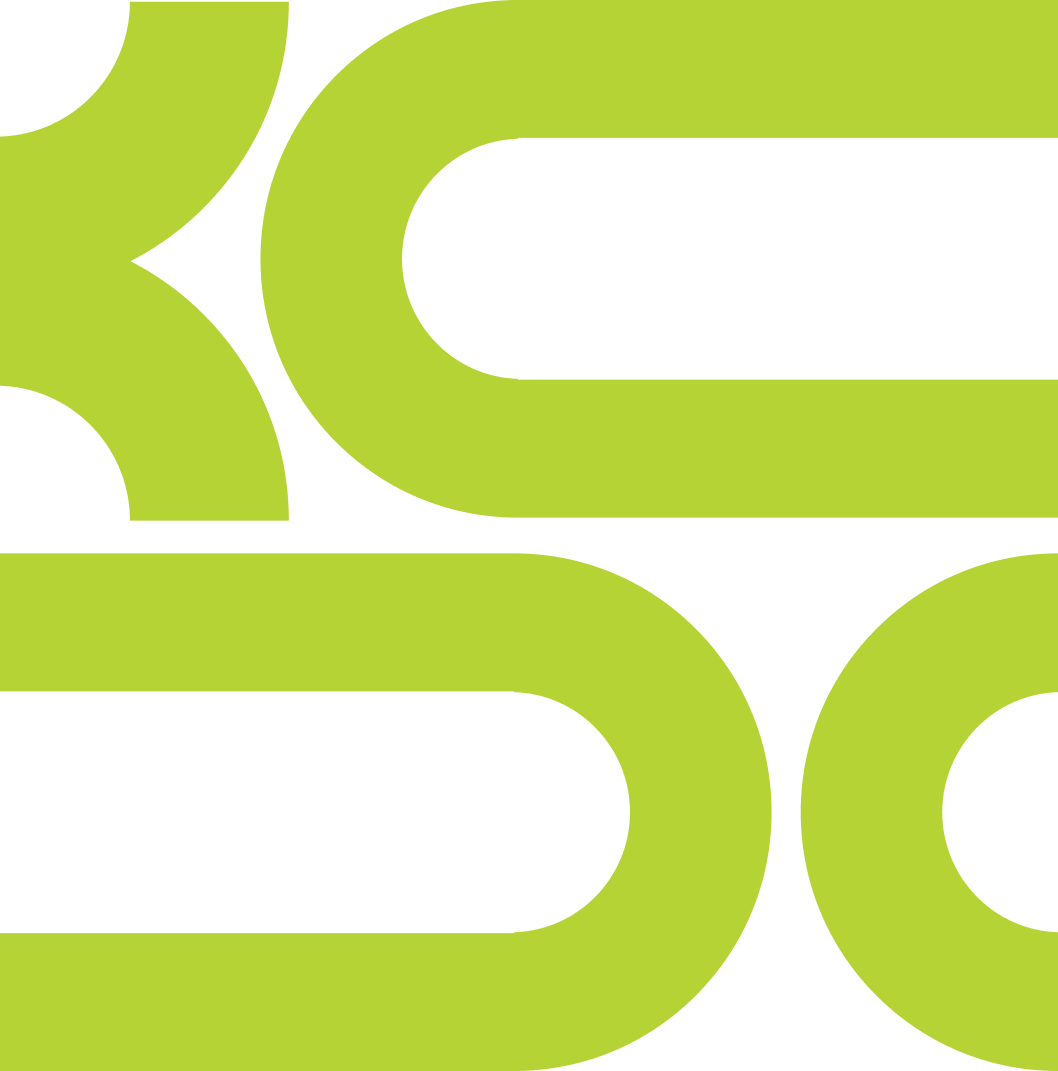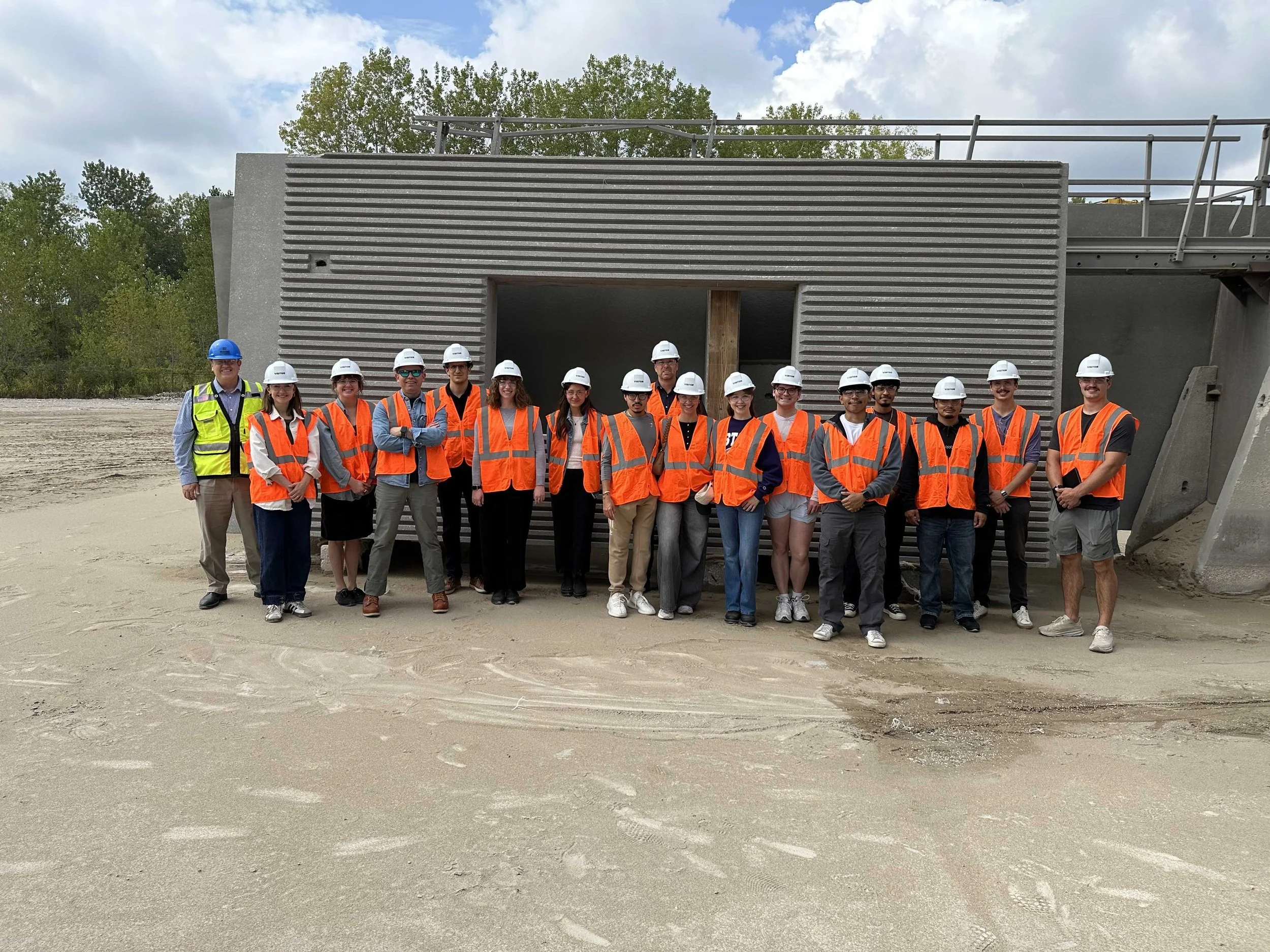Material Lessons: How Precast Shapes Resilient Design
Due to the nature of the Resilience Hub project, our architecture students are challenged with incorporating real-world construction methods into their buildings while in the design phase. Dirk McClure visited us at KCDC to present an overview of what is possible with modern precast building facades. In order to better inform them in their design process, our studio was privileged with being able to tour the local Enterprise Precast Concrete plant, getting first-hand experience of how this construction method is used to balance budget and design. Our studio got insight into multiple parts of the production process of precast concrete, gaining a better understanding of their options when using this method of construction in their current projects and beyond. Precast construction allows for cheaper solutions when designing a reusable framework for resilience hubs, and it can help to reduce the amount of coordination required during the construction processes. Students are challenged to take advantage of these benefits while incorporating them into conceptual designs.
As we look forward to the next few weeks, our studio is preparing to begin production for the work that will be presented during our mid-semester reviews at Dimensional Innovations. As the industrial design students move closer to the mid-reviews, they are working on how to correctly tell the story of their concepts, making sure to concisely but clearly convey their problems and solutions. On the architecture side, students are finalizing their initial building designs in preparation for the initial design review, creating a two-sentence program statement outlining the goals of their proposed buildings.

