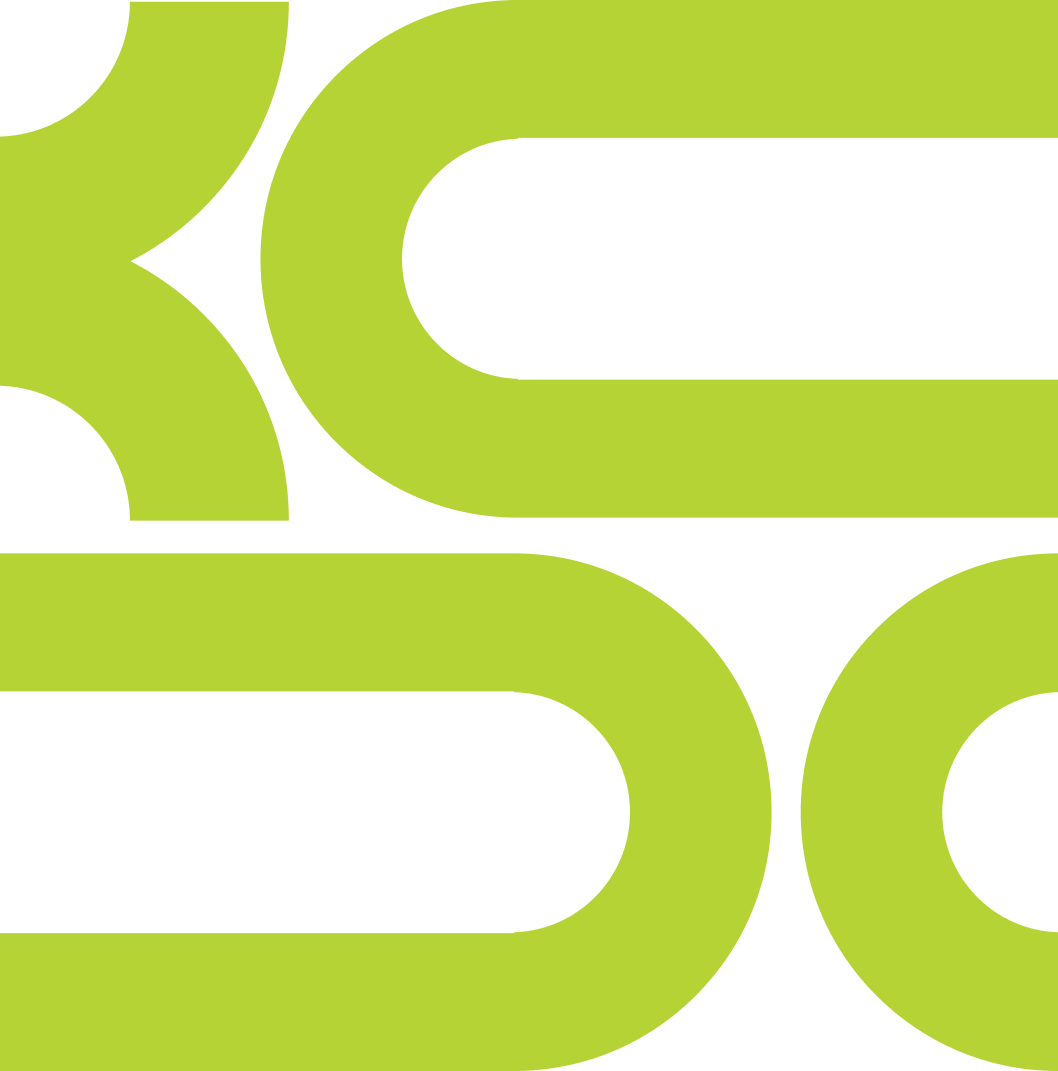East Bottoms Vision Study
East Bottoms Vision Study
2019-2020 | KCDC Studio Publication
The project focuses on urban design investigations of an extensive industrial area in Kansas City aimed at the repurposing of the residual infrastructural space and the creation of a continuous public right-of-way that connects the geography of the place and the urban order of the city. The ultimate goal of the project was to offer a perspective for rethinking the industrial urban landscape and infrastructural space towards the creation of a more inclusive urban environment and shared public realm where the identity of the place is derived from its constituting parts that are traditionally considered mutually exclusive opposites. Inherent in this was a parallel mandate to address the issues of urban resilience and sustainable inhabitation of a place reclaimed from the river. The project proposes the re-stitching of the fragmented industrial landscape into an urban whole addressed through the creation of a cinematic system of trails and circulatory public right-of-ways.
Preview online:
Part 1 | Part 2 | Part 3
Product Details
Softcover: 305 pages
Language: English
Dimensions: 8.5 x 8.5 x .75 in

