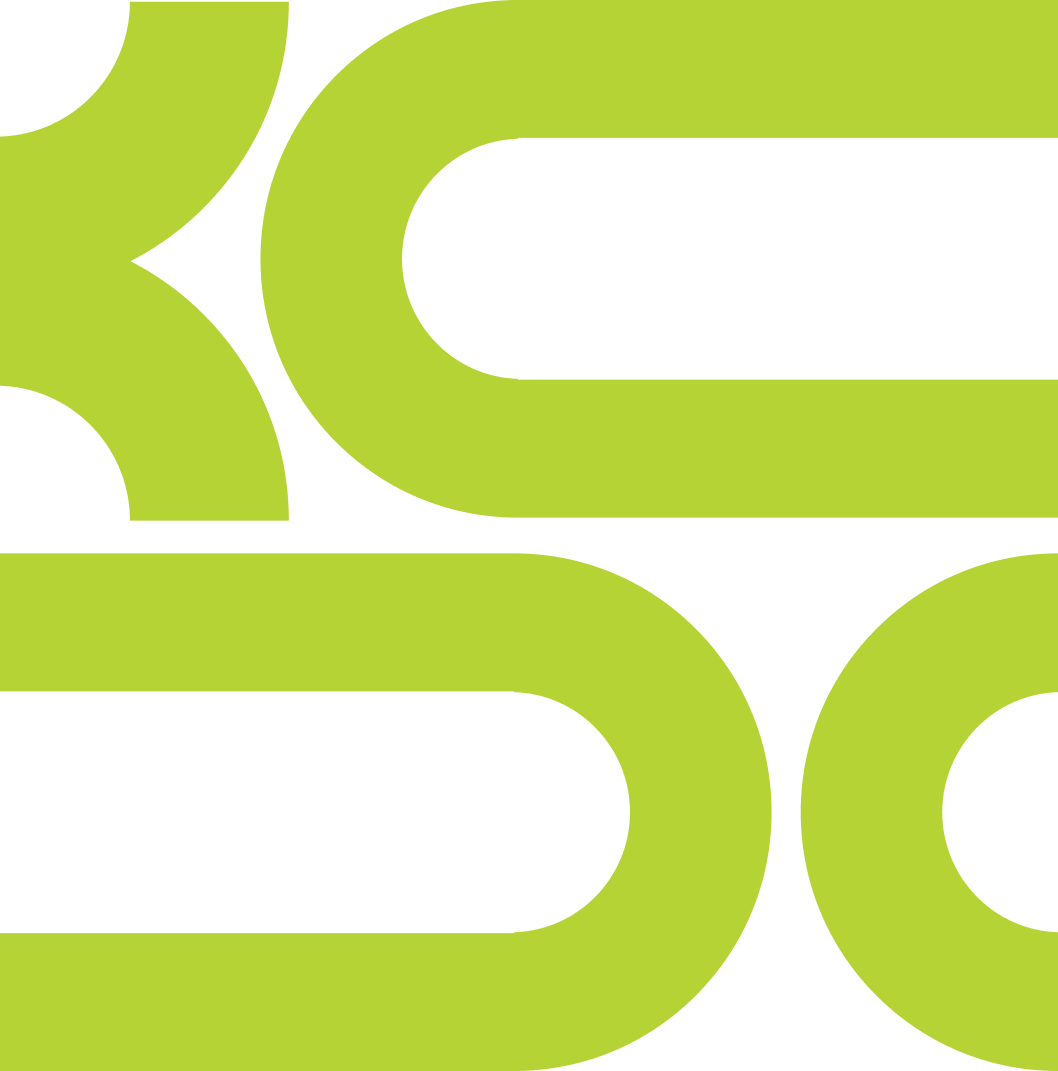Water REservoir Design Scheme Options
The KCDC urban design studio is in the third phase of the Kessler Park Water Reservoir vision study— schematic design— and will begin focused design development when they come back from holiday break in January. The studio has split in to three different groups, each group is investigating a differing level of alteration to the form of the reservoir in order to understand how it effects the accessibility to the interior of the space, changes the character of the reservoir, and serves the surrounding communities. Below are the three design schemes— we have closed voting for now, but will be updating the designs with the feedback from the votes we received and will share a new survey in March!
Option 1: Preservation
The Preservation scheme is concerned with preserving the characteristics of the reservoir as it is today and compounding the positive aspects. To accomplish this, we have completed a preliminary analysis for the foliage in the reservoir with the help of community members and arborists. Based upon that, the studio proposed a ramp that weaves visitors down through the foliage to the floor of the reservoir. This experience serves to integrate the natural landscape of the surrounding park with the man-made structure of the reservoir. This group proposed a single cut through the central wall of the reservoir to allow visitors access to the southern basic, which would hose a performance area/ampitheater that would be available for events and neighborhood activities.
Option 2: Intersection
The Intersection scheme acts as a middle ground between the two other options, keeping the Reservoir’s overall form, but allowing access in and out of the reservoir to the rest of the park at multiple points. The studio aimed to knit the surrounding park and interior of the reservoir together while retaining the essence of the park. This group has begun to develop ideas of programming that could occur in this reservoir design and the infrastructure that would be needed to cultivate positive activities, such as shading devices and gathering spaces.
Option 3: Integration
The Integration scheme proposes the greatest amount of alteration and investigates how the removal of sides of the Reservoir can increase the importance of this space as an amenity in Kessler Park and the prominence of the park in general. To that end, this scheme is concerned with providing a regional destination in the Northeast neighborhoods of Kansas City while still retaining the current activites (such as firsbee golf). To do this, there were four main zones that this scheme looks at: a green space to the south of the Reservoir that provides a path to the reservoir itself, which has been reimagined as a flexible community space. The south basin functions as a gathering space that can be temporarily programed while the north basic has a stage and ampitheater, all leading to the northern edge of the reservoir which functions as an overlook pavilion, providing spectacular views of the city.
Vote here!
We have closed voting at this time, but will be looking for more responses in March once we update all the designs. In the meantime, feel free to submit any feedback or questions via email to info@kcdesigncenter.org. Thank you!
Disclaimer: The KCDC functions as an academic visioning agency only, and does not implement or build the proposed designs from its academic projects. The research, study, and plans developed by the studio may be used by the City of KCMO or other applicable organizations to conduct their own development and implementation separate of the KCDC’s project. It is our hope that the studio’s visioning process acts as a conduit for the communities voice to heard through the design proposal presented.



