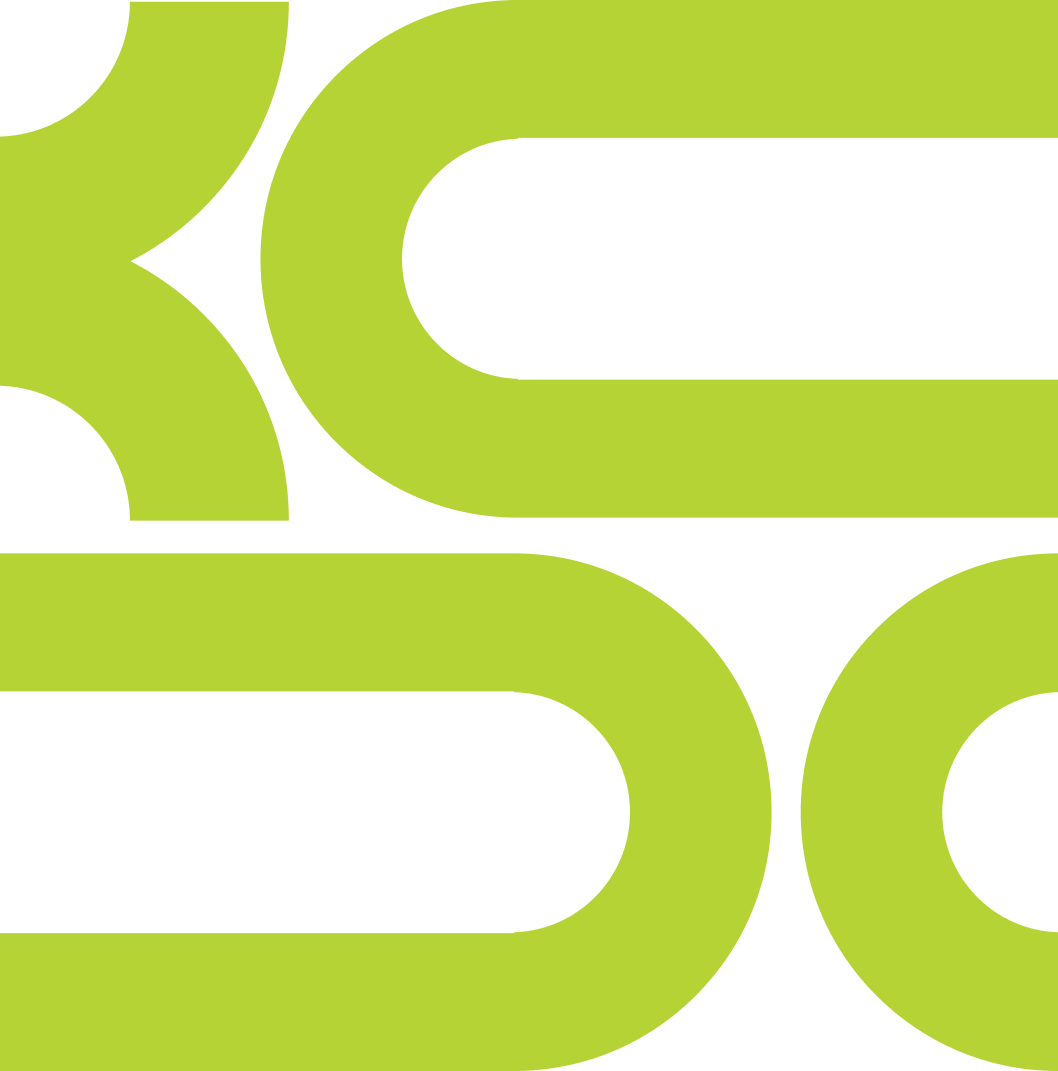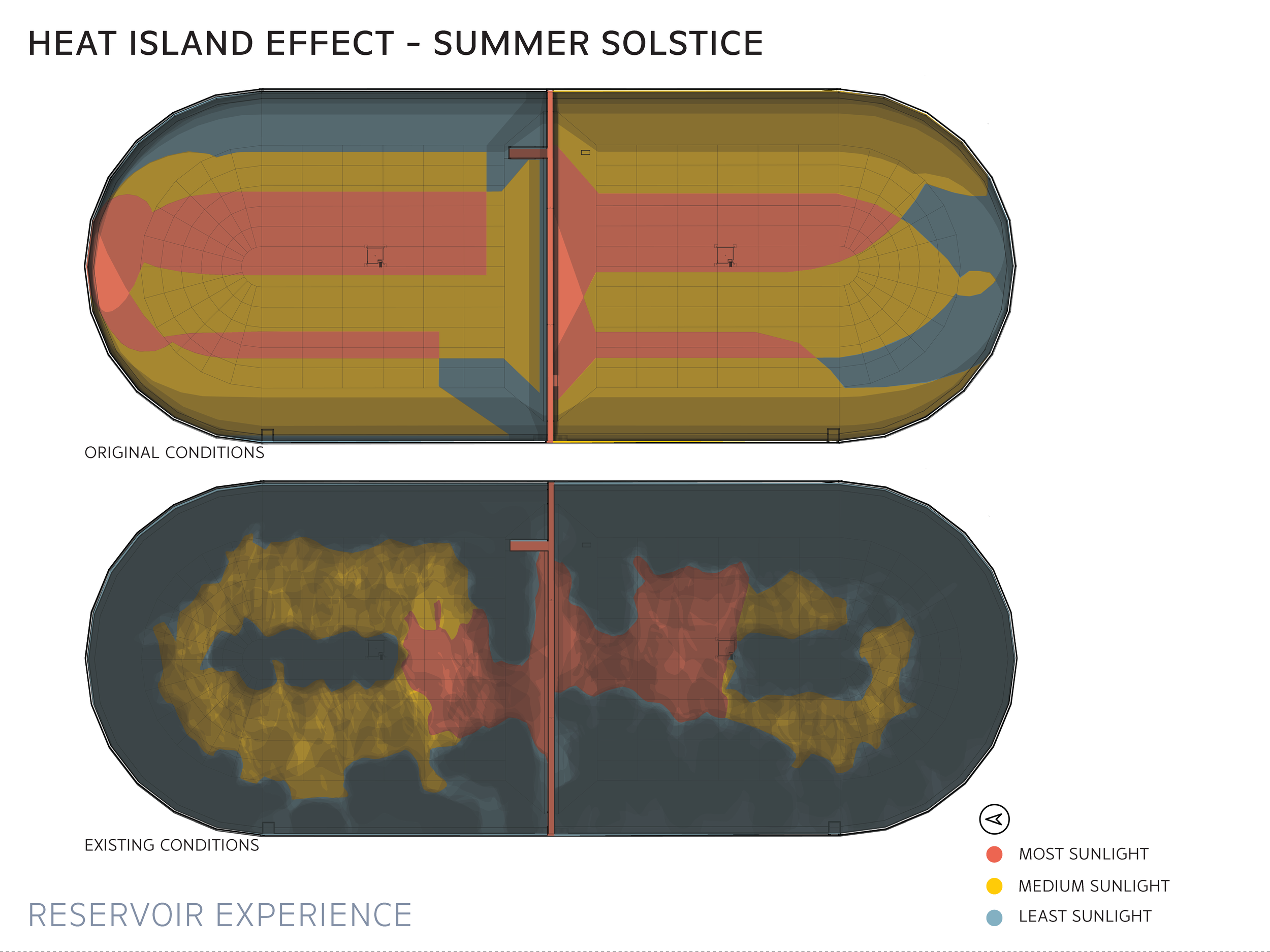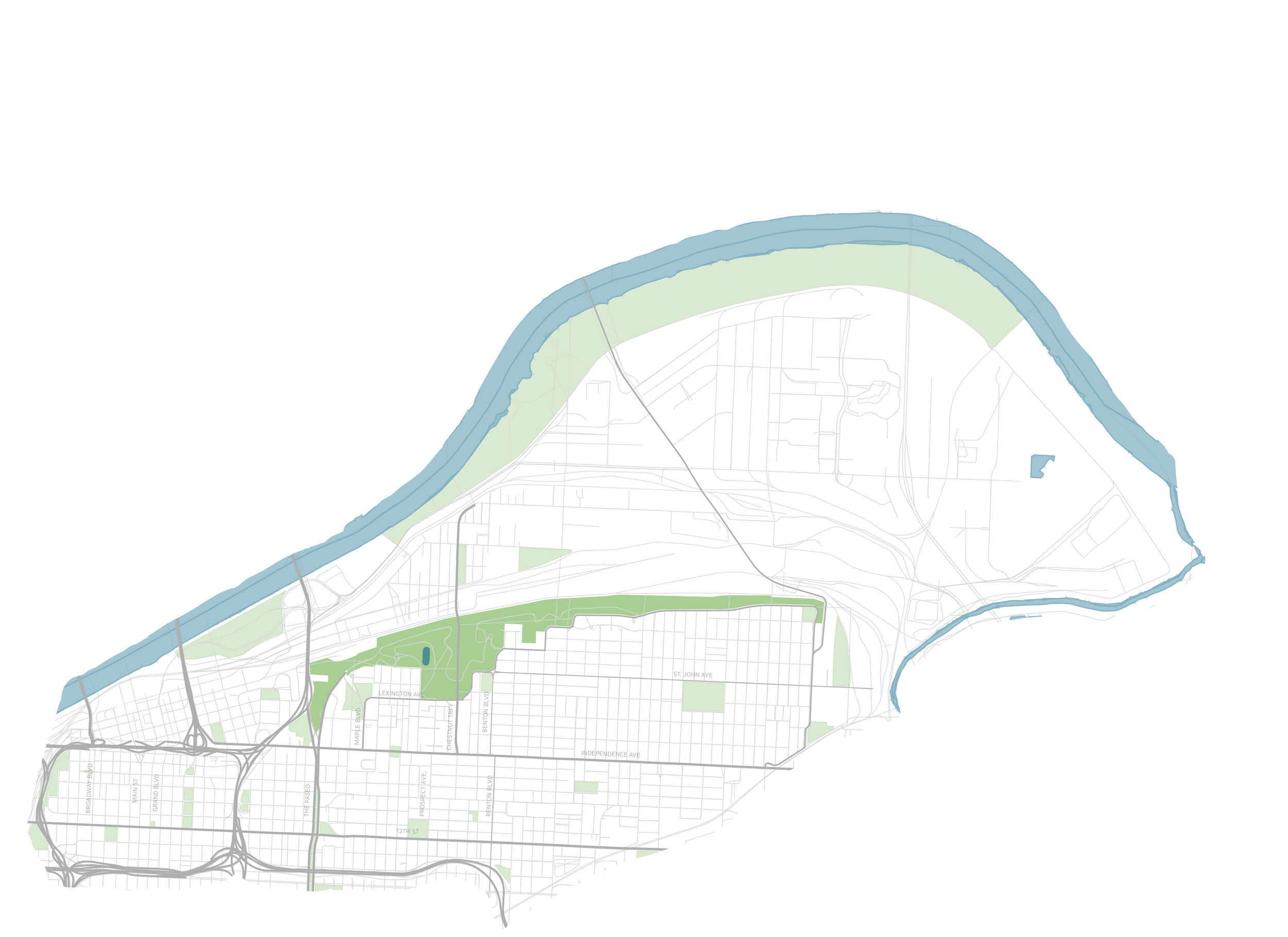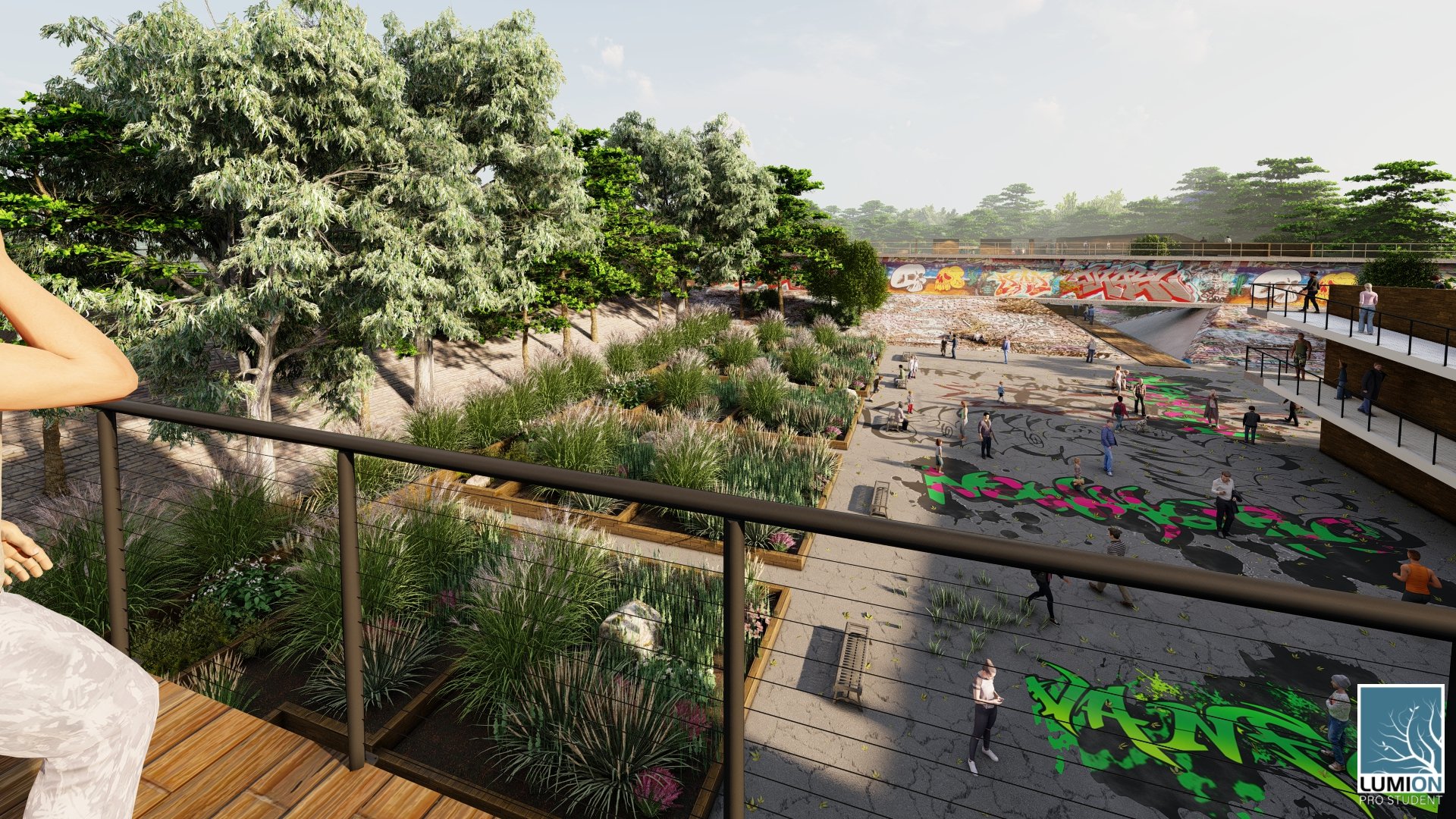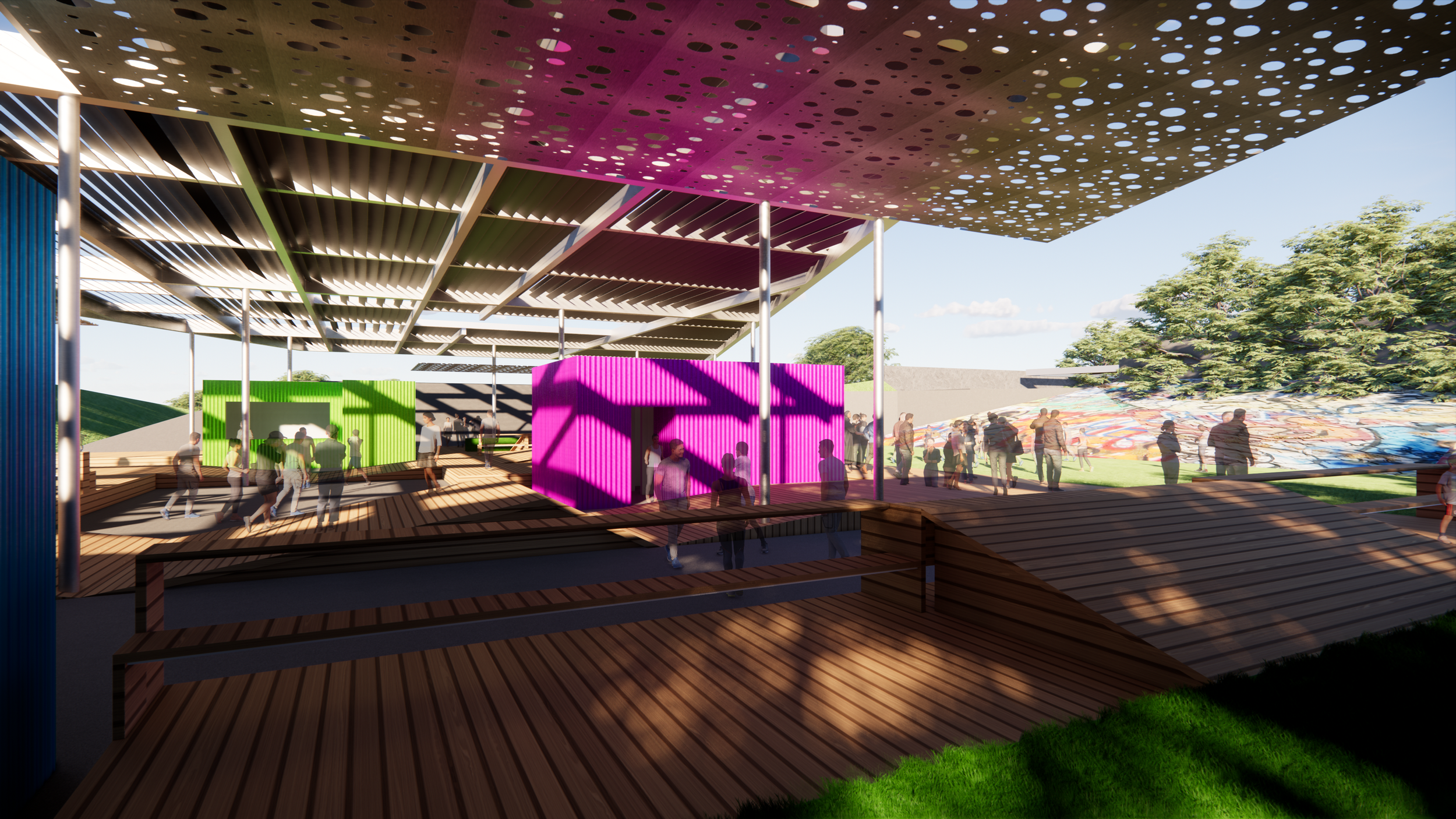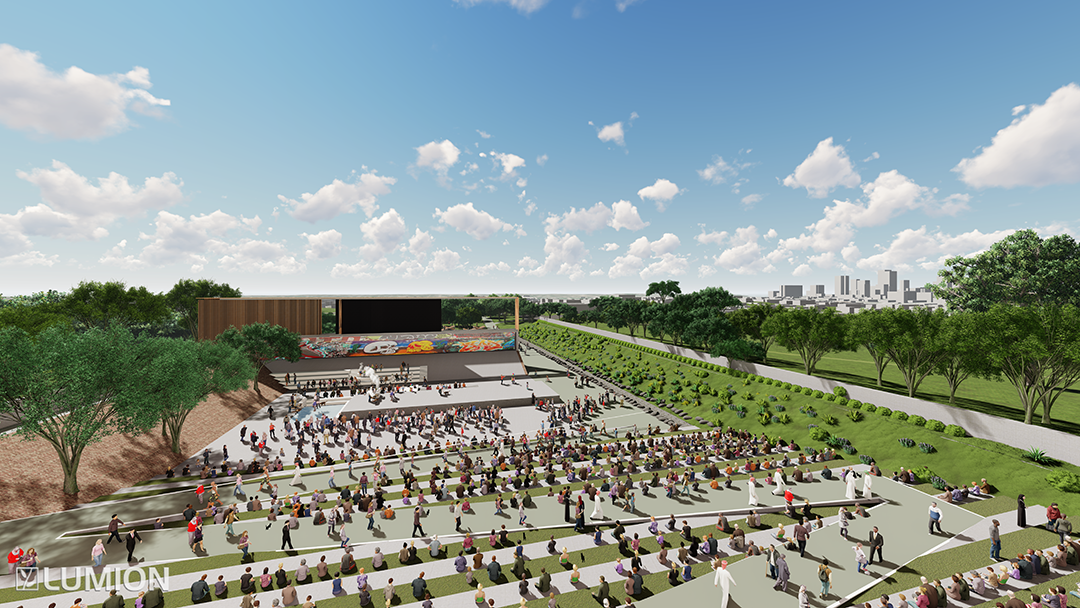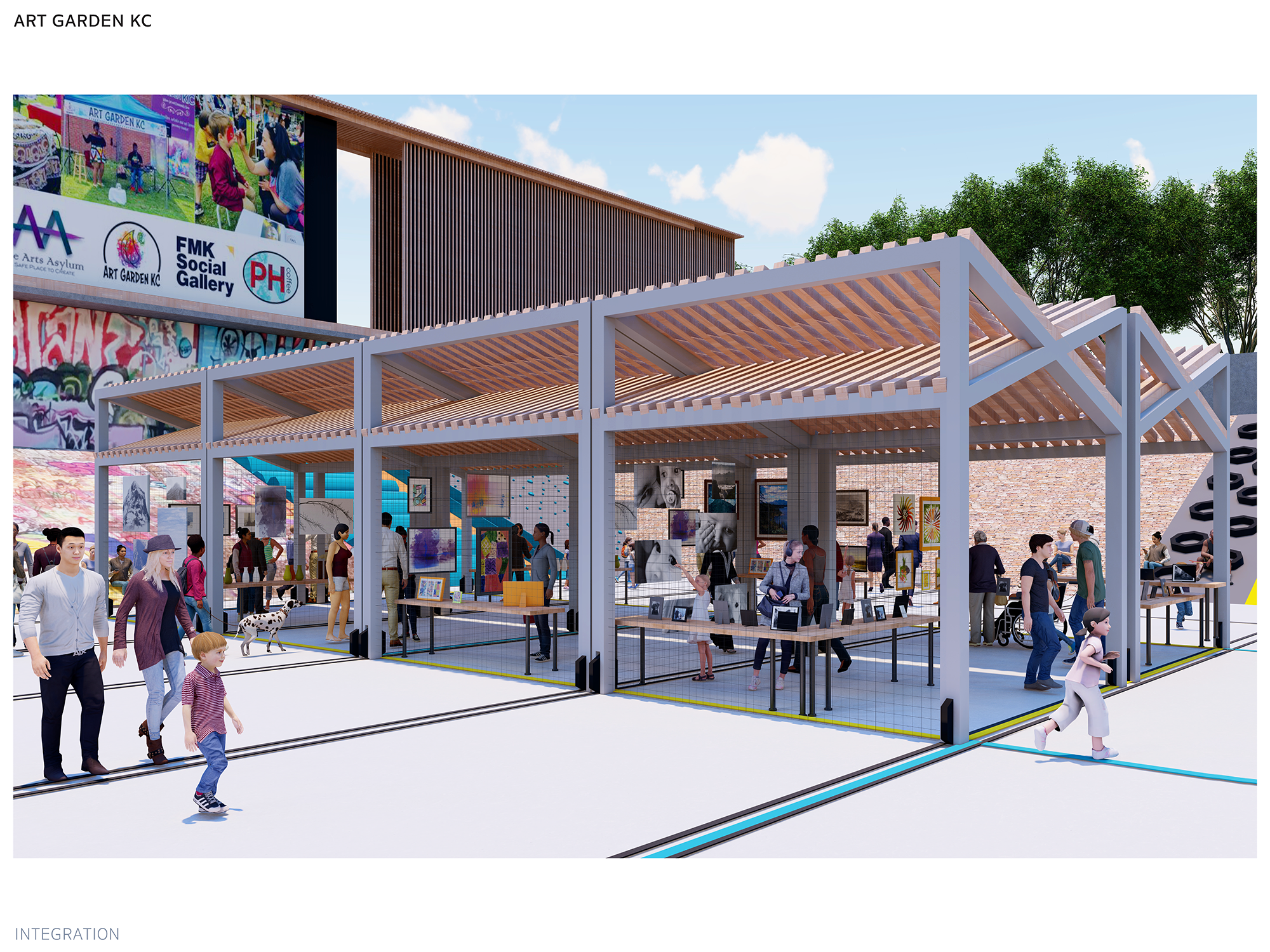How can an abandoned Reservoir be reclaimed as a community resource?
2021-22 | Kessler Park Water Reservoir
Preface
In 2014, the KCDC engaged the Kansas City, MO Parks & Recreation Department and related neighborhood groups on the preliminary study for the repurposing of the abandoned water reservoir in Kessler Park. (The study can be seen on our website here.) The reservoir was built in 1921 on the highest point within Kessler Park to serve the water supply needs for the various industries located in the East Bottoms. It was in operation through 1931 when, due to the cracking of its shell, it was decommissioned and has been abandoned ever since, creating a perplexing spatial scar in the neighborhood fabric resonant in its potential while disturbing in its unclaimed vacancy.
The preliminary 2015 visioning study generated substantive research on the existing structure and proposed two public use design alternatives which were endorsed by the community and the Parks & Recreation Board as a guiding framework for the pursuit of the repurposing initiative. Since the completion of the study, the neighboring community has grown substantially in strength and organization, deeming the need for the actual water reservoir repurposing implementation and public realm improvement a priority. The neighborhood approached KCDC in 2019 to conduct the next phase of design development studies, which capitalizes on the previously completed work and engages the community to assert their collective vision and provide basis to pursue means of its execution.
The Project
UPDATE: The KCDC studio has completed work on this study and has sent the comprehensive publication has been printed! We are working on distributing the book to our community partners and it is also available for purchase and to view online for free here. The goal of the project is to support a community centered design vision study for repurposing an abandoned open surface water reservoir into a public space and create a framework for its implementation. The purpose of the project is to create an implementable design vision for the utilization of a unique open space created by the abandonment of the original function of the water reservoir. The sheer scale of the infrastructure and its grounding prevents any possibility of its removal while its vacancy represents a continuing problem of illicit behavior and security for the community. The conversion of the water reservoir into an active public space and a multifunctional platform for collective life would provide a badly needed amenity for the adjacent neighborhoods and give a chance to the growing artists community it embodies to make its presence and impact on the quality of life and its sense of identity more relevant.
In the process of developing the project, the KCDC studio created three different design scheme proposals, each with varying degrees of intervention of the existing structure and options for public spaces, programming, and design details. Click the buttons for each design scheme below to see details and read more about them.
While the ultimate focus of the project will be a design vision for the repurposing of the water reservoir, the contextual considerations of its relationship to the Kessler Park, the adjacent neighborhoods, the Northeast area, and the city as a whole will be dully studied and as called for conceptually developed/assumed in order to ensure comprehensive development of the programmatic and functional design elements. To that end the previous 2014-15 KCDC Vision Study for Kessler Park and other related city/area plans, and initiatives will be used as a reference in generating vision proposal.
The objective of the design for the repurposing of the water reservoir into a compelling and implementable vision will be based on rethinking public realm as an urban resilience driven concept that draws on the understanding of the place and the artifact and builds on the community connections and empowerment.
Check out the video below from our last public meeting to learn more about the project.
Community Engagement
The KCDC is working with Pendleton Heights and Scarritt Renaissance neighborhood’s as well as Northeast Alliance Together (NEAT) as an overarching area community organization to ensure extensive community stakeholder participation. The leadership of these associations will be included in the project advisory group which will participate in project steering through regular design progress meetings. The KCDC will engage the adjacent neighborhoods, NEAT, and artists that live and work in the area through partnerships such as the Charlotte Street Foundation, in the project development process through visioning sessions, design charrettes, and interactive public meetings.
KCDC will continuously consult and collaborate with KCMO Parks and Recreation to incorporate any other relevant and current planning studies and initiatives to ensure comprehensiveness of the visioning project efforts. The above groups and agencies together with other select members of professional and stakeholder communities will form the project advisory group which will work directly with KCDC urban design studio to provide input and guidance in addressing critical project issues and ensure comprehensiveness of the visioning design process. The KCDC will also conduct a series of six open public meetings in which the community will be invited to share their ideas on the design of the reservoir so it best reflects their needs.
A note on covid:
As the situation with the pandemic remains fluid, the KCDC will try its best to reach out to as many individuals and voices as possible to get feedback and share the progress of the project— including the use of in-person and virtual meeting modes and utilizing multi-lingual communication. Please email KCDC’s Director of Operations & Outreach Mariah Randell (mrandell@kcdesigncenter.org), with any questions, concerns, or ideas about the project. Additionally, follow KCDC’s social media(@KCDesignCenter) or subscribe to our newsletter to get updates on public meetings and events.
Disclaimer: The KCDC functions as an academic visioning agency only, and does not implement or build the proposed designs from its academic projects. The research, study, and plans developed by the studio may be used by the City of KCMO or other applicable organizations to conduct their own development and implementation separate of the KCDC’s project. It is our hope that the studio’s visioning process acts as a conduit for the communities voice to heard through the design proposal presented.
